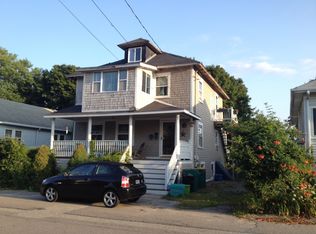Sold for $575,000
$575,000
37 A St, Hull, MA 02045
2beds
1,176sqft
Single Family Residence
Built in 1900
5,049 Square Feet Lot
$585,200 Zestimate®
$489/sqft
$2,615 Estimated rent
Home value
$585,200
$538,000 - $638,000
$2,615/mo
Zestimate® history
Loading...
Owner options
Explore your selling options
What's special
** Huge Price Break! Great condo alternate. Make this your summer home or your retirement home. Welcome to this charming two-bedroom, one-bathroom home that blends comfort and functionality with style. This inviting residence features an open floor plan, highlighted by an updated oven system and a lovely pantry in the kitchen, along with a cozy built-in bench perfect for casual dining. The spacious master bedroom spans two rooms and includes a custom closet, dressing area, or flexible space ideal for a home office. The second bedroom offers a generous walk-in closet. Most rooms are equipped with ceiling fans for year-round comfort, while the living room boasts a warm gas fireplace. Additional highlights include a full basement, updated electrical and plumbing, a bright sunroom, and a great back deck—perfect for entertaining. The yard is a good size with mature plantings and space for at least four vehicles, making this home both beautiful and practical.
Zillow last checked: 8 hours ago
Listing updated: July 24, 2025 at 08:05am
Listed by:
Virginia Mills 781-856-0220,
Conway - Hull 781-925-1050
Bought with:
Team Galvin
The Galvin Group, LLC
Source: MLS PIN,MLS#: 73362459
Facts & features
Interior
Bedrooms & bathrooms
- Bedrooms: 2
- Bathrooms: 1
- Full bathrooms: 1
Primary bedroom
- Features: Flooring - Laminate
- Level: First
- Area: 200
- Dimensions: 10 x 20
Bedroom 2
- Features: Walk-In Closet(s), Flooring - Laminate
- Level: First
- Area: 120
- Dimensions: 10 x 12
Primary bathroom
- Features: Yes
Bathroom 1
- Level: First
- Area: 60
- Dimensions: 6 x 10
Kitchen
- Features: Flooring - Laminate, Dining Area
- Level: First
- Area: 294
- Dimensions: 14 x 21
Living room
- Features: Ceiling Fan(s), Flooring - Wall to Wall Carpet
- Level: First
- Area: 396
- Dimensions: 18 x 22
Heating
- Forced Air, Oil
Cooling
- Central Air
Appliances
- Laundry: Flooring - Laminate, First Floor, Washer Hookup
Features
- Sun Room, Foyer
- Flooring: Carpet, Laminate
- Basement: Full,Walk-Out Access
- Number of fireplaces: 1
- Fireplace features: Living Room
Interior area
- Total structure area: 1,176
- Total interior livable area: 1,176 sqft
- Finished area above ground: 1,176
Property
Parking
- Total spaces: 4
- Parking features: Paved Drive, Off Street, On Street, Paved
- Uncovered spaces: 4
Features
- Patio & porch: Porch - Enclosed, Deck
- Exterior features: Porch - Enclosed, Deck, Storage
- Waterfront features: Bay, Ocean, 1/10 to 3/10 To Beach, Beach Ownership(Public)
Lot
- Size: 5,049 sqft
- Features: Flood Plain, Level
Details
- Parcel number: 1042996
- Zoning: FL
Construction
Type & style
- Home type: SingleFamily
- Architectural style: Cottage,Bungalow
- Property subtype: Single Family Residence
Materials
- Post & Beam
- Foundation: Concrete Perimeter
- Roof: Shingle
Condition
- Year built: 1900
Utilities & green energy
- Electric: 220 Volts
- Sewer: Public Sewer
- Water: Public
- Utilities for property: for Gas Range, Washer Hookup
Community & neighborhood
Community
- Community features: Public Transportation, House of Worship, Marina, Public School
Location
- Region: Hull
- Subdivision: Alphabets
Other
Other facts
- Listing terms: Contract
- Road surface type: Paved
Price history
| Date | Event | Price |
|---|---|---|
| 7/23/2025 | Sold | $575,000-4.2%$489/sqft |
Source: MLS PIN #73362459 Report a problem | ||
| 6/3/2025 | Contingent | $599,999$510/sqft |
Source: MLS PIN #73362459 Report a problem | ||
| 5/20/2025 | Price change | $599,9990%$510/sqft |
Source: MLS PIN #73362459 Report a problem | ||
| 5/9/2025 | Price change | $600,000-7.7%$510/sqft |
Source: MLS PIN #73362459 Report a problem | ||
| 5/1/2025 | Price change | $649,999-3.7%$553/sqft |
Source: MLS PIN #73362459 Report a problem | ||
Public tax history
| Year | Property taxes | Tax assessment |
|---|---|---|
| 2025 | $4,294 +1.8% | $383,400 +5.9% |
| 2024 | $4,220 -0.2% | $362,200 +4.3% |
| 2023 | $4,228 +3.1% | $347,400 +6.2% |
Find assessor info on the county website
Neighborhood: 02045
Nearby schools
GreatSchools rating
- 7/10Lillian M. Jacobs SchoolGrades: PK-7Distance: 1.8 mi
- 7/10Hull High SchoolGrades: 6-12Distance: 2.2 mi
Schools provided by the listing agent
- Elementary: Jacobs
- Middle: Memorial
- High: Hull High
Source: MLS PIN. This data may not be complete. We recommend contacting the local school district to confirm school assignments for this home.
Get a cash offer in 3 minutes
Find out how much your home could sell for in as little as 3 minutes with a no-obligation cash offer.
Estimated market value
$585,200
