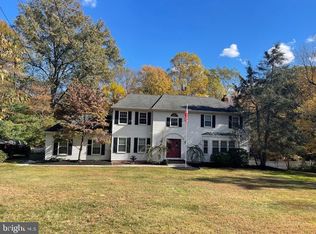Looking for privacy, a place to escape from the hustle and bustle. Look no further! This 4 bedroom 2.1 bath home sits on 2 private acres. Hardwood and tile throughout the first floor. French doors lead into the large livingroom. Dining room, den, eat in kitchen with SS appliances, pantry and 1/2 bath complete the first floor. Upstairs you will find 4 bedrooms with an abundance of closet space and 2 more bathrooms. Relax on the spacious deck overlooking the pool and private backyard.
This property is off market, which means it's not currently listed for sale or rent on Zillow. This may be different from what's available on other websites or public sources.

