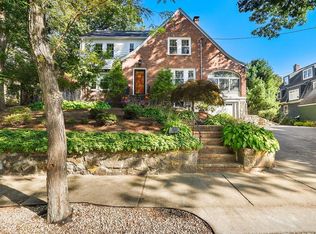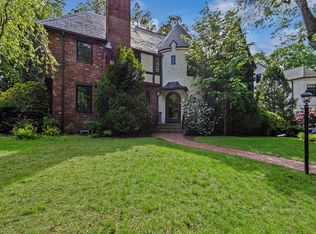Captivating 1920's colonial tucked away on one of Waban's prettiest streets. Eight bright and airy rooms feature a first floor with a lovely formal living room complete with a fireplace and French doors. The open floor plan leads to the sunny dining area, kitchen, and the front-back (12x23) family room. There is a spacious deck off the kitchen ideal for relaxing and al fresco dining, or just enjoying the large beautiful private back yard with established plantings. The second floor features 4 bedrooms and an updated bath. There is a walk up stair case to the spacious attic with loads of expansion potential. Beautifully landscaped yard and gardens plus tree top views from nearly every room make for a delightfully serene setting. Minutes to the Village with shops, restaurants and the Green Line "T". The Angier Elementary School is blocks away. Fantastic commuter location with easy highway access.
This property is off market, which means it's not currently listed for sale or rent on Zillow. This may be different from what's available on other websites or public sources.

