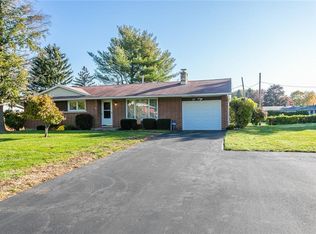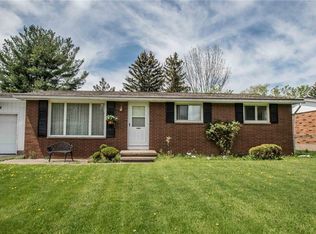Closed
$222,000
37 Athena Dr, Rochester, NY 14626
2beds
1,540sqft
Single Family Residence
Built in 1964
0.28 Acres Lot
$228,500 Zestimate®
$144/sqft
$1,960 Estimated rent
Home value
$228,500
$213,000 - $247,000
$1,960/mo
Zestimate® history
Loading...
Owner options
Explore your selling options
What's special
Really cute and immaculately maintained split level home in Greece! Updated mechanicals including a new roof in 2022, new furnace in 2021, new hot water heater in 2024! Finished basement with full bathroom and laundry that could be easily utilized as additional bedroom or private living space. Spacious Florida room with entryway into the dining area, perfect for entertaining. Hardwood floors throughout, low maintenance brick and vinyl exterior. Plenty of storage space with a shed in the backyard and large attached garage! Close to 390, 104, and a seven minute drive to Wegmans! Delayed negotiations on file, all offers due no later than August 18, 2025 at 6 PM.
Zillow last checked: 8 hours ago
Listing updated: October 03, 2025 at 06:31am
Listed by:
Peter Schick 585-270-0952,
Colleen M. Burke
Bought with:
Lisa S. Bolzner, 40BO0780113
Howard Hanna
Source: NYSAMLSs,MLS#: R1630052 Originating MLS: Rochester
Originating MLS: Rochester
Facts & features
Interior
Bedrooms & bathrooms
- Bedrooms: 2
- Bathrooms: 2
- Full bathrooms: 2
Heating
- Gas, Forced Air
Appliances
- Included: Electric Oven, Electric Range, Gas Water Heater, Refrigerator
- Laundry: In Basement
Features
- Eat-in Kitchen, Guest Accommodations, Sliding Glass Door(s), Convertible Bedroom, Workshop
- Flooring: Hardwood, Tile, Varies, Vinyl
- Doors: Sliding Doors
- Basement: Finished
- Has fireplace: No
Interior area
- Total structure area: 1,540
- Total interior livable area: 1,540 sqft
- Finished area below ground: 444
Property
Parking
- Total spaces: 1
- Parking features: Attached, Electricity, Garage, Storage
- Attached garage spaces: 1
Features
- Levels: One
- Stories: 1
- Exterior features: Blacktop Driveway
Lot
- Size: 0.28 Acres
- Dimensions: 80 x 150
- Features: Other, Rectangular, Rectangular Lot, See Remarks
Details
- Additional structures: Shed(s), Storage
- Parcel number: 2628000740700004022000
- Special conditions: Standard
Construction
Type & style
- Home type: SingleFamily
- Architectural style: Split Level
- Property subtype: Single Family Residence
Materials
- Brick, Vinyl Siding, Copper Plumbing
- Foundation: Block
- Roof: Asphalt
Condition
- Resale
- Year built: 1964
Utilities & green energy
- Electric: Circuit Breakers
- Sewer: Connected
- Water: Connected, Public
- Utilities for property: Electricity Connected, Sewer Connected, Water Connected
Community & neighborhood
Location
- Region: Rochester
- Subdivision: Grecian Pk Sub Sec 10
Other
Other facts
- Listing terms: Cash,Conventional,FHA,VA Loan
Price history
| Date | Event | Price |
|---|---|---|
| 10/2/2025 | Sold | $222,000+24%$144/sqft |
Source: | ||
| 8/19/2025 | Pending sale | $179,000$116/sqft |
Source: | ||
| 8/12/2025 | Listed for sale | $179,000$116/sqft |
Source: | ||
Public tax history
| Year | Property taxes | Tax assessment |
|---|---|---|
| 2024 | -- | $135,900 |
| 2023 | -- | $135,900 +7.9% |
| 2022 | -- | $126,000 |
Find assessor info on the county website
Neighborhood: 14626
Nearby schools
GreatSchools rating
- 5/10Brookside Elementary School CampusGrades: K-5Distance: 0.3 mi
- 4/10Olympia High SchoolGrades: 6-12Distance: 0.7 mi
Schools provided by the listing agent
- District: Greece
Source: NYSAMLSs. This data may not be complete. We recommend contacting the local school district to confirm school assignments for this home.

