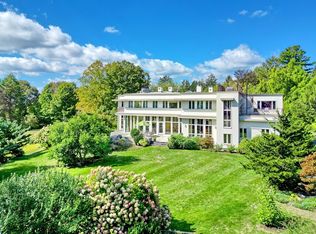Circa 1840. This Country Victorian in Lincoln's Historic District was built for Albert Hagar, a local farmer. Over the years, additions and renovations, most recently in 2000, blend today's amenities with its period details which include high ceilings, large windows, original fireplaces, and custom millwork to give this house a timeless, elegant quality. In past two years, updates include new HVAC, roof and more. The spacious kitchen with granite counters, high-end appliances and custom cabinetry opens to the family room with fireplace, custom cabinets and window seat and covered porch which overlooks the stone walls and fenced-in yard. The formal parlor and dining room make for gracious entertaining. Front-and-back stairs lead to the family bedrooms and master suite with vaulted ceiling, his/hers walk-in closets, fireplace and bath en suite. The walk-out lower level offers a rec room (or au pair suite) with bath and storage. A two-car garage with attached stall and tack room completes the property.
This property is off market, which means it's not currently listed for sale or rent on Zillow. This may be different from what's available on other websites or public sources.
