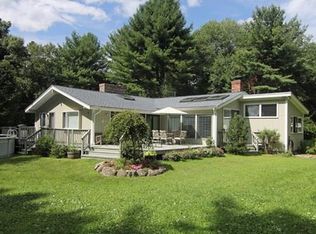Sold for $500,000
$500,000
37 Blanchard Rd, Harvard, MA 01451
2beds
1,118sqft
Single Family Residence
Built in 1971
1.5 Acres Lot
$505,700 Zestimate®
$447/sqft
$2,425 Estimated rent
Home value
$505,700
$465,000 - $551,000
$2,425/mo
Zestimate® history
Loading...
Owner options
Explore your selling options
What's special
CONTEMPORARY ACORN HOUSE on 1.5 pretty acres on a country road. This home is full of charm with an open plan kitchen/dining/living room with cathedral ceiling, a fireplace and a big picture window and slider overlooking the backyard. Offering a versatile floor plan, there is also a bedroom and bathroom on the first floor. Step down from the kitchen into a delightful sunroom that leads out to the backyard. The open plan staircase leads up to the second floor balcony that overlooks the living area. On this floor is the second bedroom and another room perfect for a home office. The Acorn design gives a lovely feeling of space, light and sunshine. A garden shed completes this picturesque property. Easy access to conservation trails, running track and highway. Wonderful opportunity to live in the town of Harvard with its highly rated schools, general store and town beach. SEPTIC SYSTEM DID NOT PASS TITLE V.
Zillow last checked: 8 hours ago
Listing updated: June 21, 2025 at 05:06pm
Listed by:
Jayne Blain 508-735-2963,
Harvard Realty 978-456-8839
Bought with:
Francisco Melon
Francisco C. Melon
Source: MLS PIN,MLS#: 73368673
Facts & features
Interior
Bedrooms & bathrooms
- Bedrooms: 2
- Bathrooms: 1
- Full bathrooms: 1
Primary bedroom
- Features: Closet - Linen, Closet, Flooring - Wood, Window(s) - Picture
- Level: First
- Area: 121
- Dimensions: 11 x 11
Bedroom 2
- Features: Cathedral Ceiling(s), Closet, Flooring - Wood, Window(s) - Picture
- Level: Second
- Area: 121
- Dimensions: 11 x 11
Primary bathroom
- Features: No
Bathroom 1
- Features: Bathroom - Full, Bathroom - With Tub, Flooring - Stone/Ceramic Tile
- Level: First
- Area: 35
- Dimensions: 7 x 5
Dining room
- Features: Cathedral Ceiling(s), Flooring - Wood, Window(s) - Picture, Open Floorplan
- Level: First
- Area: 77
- Dimensions: 11 x 7
Kitchen
- Features: Flooring - Wood, Open Floorplan
- Level: First
- Area: 63
- Dimensions: 9 x 7
Living room
- Features: Cathedral Ceiling(s), Closet, Flooring - Wood, Window(s) - Picture, Exterior Access, Open Floorplan, Recessed Lighting, Slider, Lighting - Overhead
- Level: First
- Area: 156
- Dimensions: 13 x 12
Office
- Features: Ceiling - Vaulted, Flooring - Wall to Wall Carpet
- Level: Second
- Area: 56
- Dimensions: 8 x 7
Heating
- Baseboard, Oil, Electric
Cooling
- None
Appliances
- Included: Range, Microwave, Refrigerator, Washer, Dryer
- Laundry: In Basement
Features
- Vaulted Ceiling(s), Sun Room, Home Office
- Flooring: Wood, Tile, Carpet, Flooring - Wall to Wall Carpet
- Windows: Skylight(s), Picture
- Basement: Full,Walk-Out Access,Interior Entry,Unfinished
- Number of fireplaces: 1
- Fireplace features: Living Room
Interior area
- Total structure area: 1,118
- Total interior livable area: 1,118 sqft
- Finished area above ground: 0
Property
Parking
- Total spaces: 6
- Parking features: Off Street, Stone/Gravel
- Uncovered spaces: 6
Accessibility
- Accessibility features: No
Features
- Patio & porch: Patio
- Exterior features: Patio, Storage, Kennel
- Waterfront features: Lake/Pond, Beach Ownership(Public)
Lot
- Size: 1.50 Acres
- Features: Easements, Level
Details
- Parcel number: M:8 B:6,1533526
- Zoning: Resident
Construction
Type & style
- Home type: SingleFamily
- Architectural style: Contemporary
- Property subtype: Single Family Residence
Materials
- Frame
- Foundation: Concrete Perimeter
- Roof: Shingle
Condition
- Year built: 1971
Utilities & green energy
- Electric: Generator, Circuit Breakers
- Sewer: Private Sewer
- Water: Private
- Utilities for property: for Electric Oven
Community & neighborhood
Community
- Community features: Pool, Tennis Court(s), Walk/Jog Trails, Stable(s), Golf, Conservation Area, Highway Access, House of Worship, Public School
Location
- Region: Harvard
Price history
| Date | Event | Price |
|---|---|---|
| 6/20/2025 | Sold | $500,000+0.2%$447/sqft |
Source: MLS PIN #73368673 Report a problem | ||
| 5/7/2025 | Contingent | $499,000$446/sqft |
Source: MLS PIN #73368673 Report a problem | ||
| 5/2/2025 | Listed for sale | $499,000$446/sqft |
Source: MLS PIN #73368673 Report a problem | ||
Public tax history
| Year | Property taxes | Tax assessment |
|---|---|---|
| 2025 | $7,643 +2.1% | $488,400 -2.8% |
| 2024 | $7,489 +1.5% | $502,600 +13.1% |
| 2023 | $7,381 +4.1% | $444,400 +12.3% |
Find assessor info on the county website
Neighborhood: 01451
Nearby schools
GreatSchools rating
- 10/10Hildreth Elementary SchoolGrades: PK-5Distance: 2.4 mi
- 10/10The Bromfield SchoolGrades: 9-12Distance: 2.2 mi
Schools provided by the listing agent
- Elementary: Hildreth
- Middle: Bromfield
- High: Bromfield
Source: MLS PIN. This data may not be complete. We recommend contacting the local school district to confirm school assignments for this home.
Get a cash offer in 3 minutes
Find out how much your home could sell for in as little as 3 minutes with a no-obligation cash offer.
Estimated market value$505,700
Get a cash offer in 3 minutes
Find out how much your home could sell for in as little as 3 minutes with a no-obligation cash offer.
Estimated market value
$505,700
