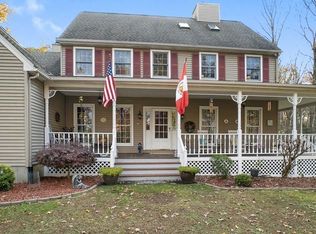This spacious and private 4 bedroom colonial (one owner) has been immaculately maintained and cared for. The main floor features a beautiful kitchen with granite counters, tile floor and stainless steel appliances. The kitchen walks directly into a large family room with refinished oak flooring, 2 new skylights and cathedral ceilings. The first floor also features an additional living room, large dining room with refinished oak flooring and a first floor bedroom, which could easily be used as an office! Upstairs you will find a large Master Bedroom with a full bath (granite counters) and a walk-in closet! Two additional plus size bedrooms and an full bath (granite counters) complete the upstairs. New additions include; roof (2019), hot water heater (2018) and 4 bedroom leach fields (2016). This is a private, picturesque lot, which backs up to many acres of unused land. Truly a home you must see.
This property is off market, which means it's not currently listed for sale or rent on Zillow. This may be different from what's available on other websites or public sources.

