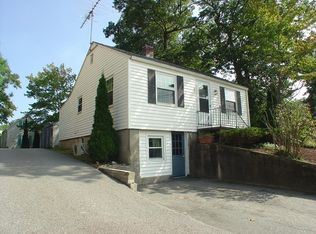Don't miss out on this beautiful 3 bedroom home with magnificent views and private boat dock. Set high above the concord river, yet steps from enjoying kayaking, canoeing, fishing or just relaxing by the waters edge. Large screened in porch with spectacular views, NEW vinyl siding, updated bathroom, storm windows, and renovated porch. Lower level offers 3rd bedroom and potential for space for an office. Just minutes to route 3! NO showings until the open house on Sat 6/16 from 11-1
This property is off market, which means it's not currently listed for sale or rent on Zillow. This may be different from what's available on other websites or public sources.
