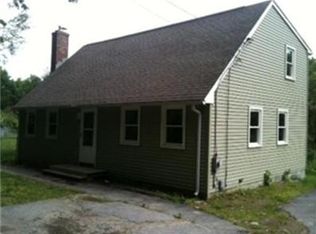WOW!!! AMAZING IN-LAW APARTMENT OPPORTUNITY, THIS IS A MUST SEE! LARGE LOT!!!! YOU'LL LOVE THE SPACE!!!! TWO SEPARATE SPACES!!! ONE HAS A LIVING RM WITH FIREPLACE AND OPEN KITCHEN AREA, OTHER HAS ANOTHER LARGE KITCHEN OPEN TO LIVING ROOM! LOWER LEVEL ARE WALK OUTS ON BOTH SIDES PARTIALLY FINISHED!!! NO COPPER, UNKNOWN CONDITION OF FURNACE! SOLD AS IS BUYER TO DO HOMEWORK. SELLER REQUIRES A FIVE DAY WAIT PRIOR TO OFFERS BEING SUBMITTED.
This property is off market, which means it's not currently listed for sale or rent on Zillow. This may be different from what's available on other websites or public sources.

