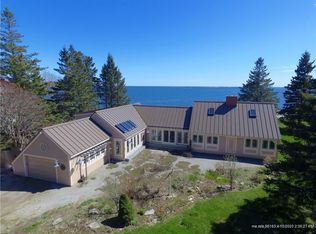Closed
$1,350,000
37 Candys Cove Road, Saint George, ME 04860
2beds
2,724sqft
Single Family Residence
Built in 1968
1.14 Acres Lot
$1,488,500 Zestimate®
$496/sqft
$2,708 Estimated rent
Home value
$1,488,500
Estimated sales range
Not available
$2,708/mo
Zestimate® history
Loading...
Owner options
Explore your selling options
What's special
They say, when you are standing on the rock wall looking out over the ocean, the next thing you'll hit when traveling by boat is Spain. We don't know if that's true but it sure looks like it could be. You asked for an updated house with bold oceanfront, unobstructed views from virtually every room, a stroll to a sandy beach and close proximity to charming, quaint and sought-after working waterfront villages and we delivered. Located just off Drift Inn Beach Road in Port Clyde, 37 Candy's Cove sits neatly on 1.14 acres and a level, green lawn spans 150 feet of waterfront that's all yours. A new, substantial granite block wall promises to stabilize the shore nicely for generations to come. Inside, the house is in neat and tidy condition with high end, gourmet appliances, freshly painted walls and creature comforts like a stunning gas log fireplace in the sitting area of the kitchen. 2 bedrooms and 2 baths and here's the thing - the space flows making it very easy to configure to your own needs and sensibilities. The basement is finished and currently being used as an art studio - but, if art isn't your thing, think office, movie room, exercise room or playroom. We also like the fact that the house offers smart amenities - a custom dog wash, the ability to shut the primary suite off from the rest of the house, a screened-in patio and a whole house generator for when those Nor'easters come in. But, storms won't bother you; you'll be warm and cozy, watching the waves break from the comfort of your living room. Walk to Port Clyde Village, just minutes from Tenants Harbor and a short trip up the Peninsula for the larger town of Rockland, Thomaston, Camden and Rockport. The owner of this house has great pride of ownership - newly installed solar panels and upgraded water treatment system are proof of that.
Zillow last checked: 8 hours ago
Listing updated: January 15, 2025 at 07:11pm
Listed by:
City + Harbor Real Estate
Bought with:
Better Homes & Gardens Real Estate/The Masiello Group
Source: Maine Listings,MLS#: 1573827
Facts & features
Interior
Bedrooms & bathrooms
- Bedrooms: 2
- Bathrooms: 2
- Full bathrooms: 2
Bedroom 1
- Features: Closet
- Level: First
Bedroom 2
- Features: Closet
- Level: First
Bonus room
- Level: Basement
Dining room
- Level: First
Family room
- Level: First
Kitchen
- Features: Breakfast Nook, Eat-in Kitchen, Gas Fireplace
- Level: First
Living room
- Level: First
Sunroom
- Features: Sunken/Raised
- Level: First
Heating
- Forced Air, Heat Pump, Stove
Cooling
- Heat Pump
Appliances
- Included: Dishwasher, Dryer, Gas Range, Refrigerator, Trash Compactor, Washer
Features
- 1st Floor Bedroom, 1st Floor Primary Bedroom w/Bath, One-Floor Living, Shower, Primary Bedroom w/Bath
- Flooring: Tile, Wood
- Basement: Interior Entry,Finished,Full
- Number of fireplaces: 2
- Furnished: Yes
Interior area
- Total structure area: 2,724
- Total interior livable area: 2,724 sqft
- Finished area above ground: 2,088
- Finished area below ground: 636
Property
Parking
- Total spaces: 2
- Parking features: Paved, 1 - 4 Spaces, On Site, Garage Door Opener
- Attached garage spaces: 2
Features
- Patio & porch: Patio
- Has view: Yes
- View description: Scenic
- Body of water: Atlantic Ocean
- Frontage length: Waterfrontage: 150,Waterfrontage Owned: 150
Lot
- Size: 1.14 Acres
- Features: Near Public Beach, Neighborhood, Level, Open Lot, Landscaped
Details
- Parcel number: STGEM205L077
- Zoning: Shoreland
- Other equipment: Generator, Internet Access Available
Construction
Type & style
- Home type: SingleFamily
- Architectural style: Other
- Property subtype: Single Family Residence
Materials
- Wood Frame, Shingle Siding, Wood Siding
- Roof: Composition,Pitched,Shingle
Condition
- Year built: 1968
Utilities & green energy
- Electric: Circuit Breakers
- Sewer: Private Sewer, Septic Design Available
- Water: Private, Well
Community & neighborhood
Location
- Region: Saint George
- Subdivision: Informal for Candys Cove Road Homeowners
HOA & financial
HOA
- Has HOA: Yes
Price history
| Date | Event | Price |
|---|---|---|
| 5/8/2024 | Sold | $1,350,000-6.9%$496/sqft |
Source: | ||
| 5/8/2024 | Pending sale | $1,450,000$532/sqft |
Source: | ||
| 3/16/2024 | Contingent | $1,450,000$532/sqft |
Source: | ||
| 2/12/2024 | Listed for sale | $1,450,000$532/sqft |
Source: | ||
| 2/1/2024 | Listing removed | -- |
Source: | ||
Public tax history
| Year | Property taxes | Tax assessment |
|---|---|---|
| 2024 | $10,958 +8.6% | $924,700 +1.7% |
| 2023 | $10,092 +9.9% | $909,200 |
| 2022 | $9,183 +5.2% | $909,200 |
Find assessor info on the county website
Neighborhood: 04860
Nearby schools
GreatSchools rating
- 6/10St George SchoolGrades: PK-8Distance: 2.7 mi

Get pre-qualified for a loan
At Zillow Home Loans, we can pre-qualify you in as little as 5 minutes with no impact to your credit score.An equal housing lender. NMLS #10287.
