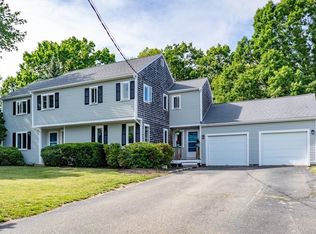Sold for $800,000
$800,000
37 Cedar Rd, Marshfield, MA 02050
3beds
2,009sqft
Single Family Residence
Built in 1988
0.28 Square Feet Lot
$841,100 Zestimate®
$398/sqft
$3,538 Estimated rent
Home value
$841,100
$765,000 - $925,000
$3,538/mo
Zestimate® history
Loading...
Owner options
Explore your selling options
What's special
WELCOME to 37 CEDAR RD.! This charming contemporary cape is located in the desirable Holly Hill neighborhood. Surrounded by perennial gardens, the house has an open floor plan, great for entertaining! From the moment you walk in you will feel the warmth and charm of this much loved home! The livingrm has a stone fireplace and atrium doors that open to a private deck with wisteria.The livingrm is open to the kitchen, dining and a sitting area.All overlook a beautiful landscaped yard with Japanese split leaf maple, a variety of hostas and so much more!The first floor also has a bedroom/office and a bath with shower. The 2nd level offers 2 lovely bedrooms with hardwood floors, one with vaulted ceilings, fir beams and transom window.The second floor also has a generous size bath with jacuzzi tub & shower. Walk to the Bridgewaye, the beach and all Humarock has to offer! Offers due Tuesday the 27th at 12pm.
Zillow last checked: 8 hours ago
Listing updated: October 15, 2024 at 03:46pm
Listed by:
Cynthia White 781-249-0490,
William Raveis R.E. & Home Services 781-934-2104
Bought with:
Troy Larson
Century 21 North East
Source: MLS PIN,MLS#: 73280484
Facts & features
Interior
Bedrooms & bathrooms
- Bedrooms: 3
- Bathrooms: 2
- Full bathrooms: 2
Primary bedroom
- Features: Beamed Ceilings, Vaulted Ceiling(s), Closet, Flooring - Hardwood
- Level: Second
Bedroom 2
- Features: Closet, Flooring - Hardwood
- Level: Second
Bedroom 3
- Features: Closet, Flooring - Hardwood
- Level: First
Bathroom 1
- Features: Bathroom - Full, Bathroom - With Tub & Shower, Flooring - Stone/Ceramic Tile
- Level: First
Bathroom 2
- Features: Bathroom - Full, Bathroom - With Tub & Shower, Skylight, Vaulted Ceiling(s), Flooring - Stone/Ceramic Tile, Jacuzzi / Whirlpool Soaking Tub
- Level: Second
Dining room
- Features: Flooring - Hardwood, French Doors, Deck - Exterior, Open Floorplan
- Level: First
Kitchen
- Features: Flooring - Stone/Ceramic Tile, Breakfast Bar / Nook, Open Floorplan, Lighting - Overhead
- Level: First
Living room
- Features: Flooring - Hardwood, French Doors, Deck - Exterior, Open Floorplan, Lighting - Overhead
- Level: First
Heating
- Central, Forced Air, Natural Gas
Cooling
- Central Air, Dual
Appliances
- Included: Gas Water Heater, Water Heater, Oven, Dishwasher, Trash Compactor, Microwave, Range, Refrigerator, Washer, Dryer
- Laundry: Gas Dryer Hookup, Washer Hookup, In Basement
Features
- Ceiling Fan(s), Vaulted Ceiling(s), Sitting Room, Entry Hall, Central Vacuum
- Flooring: Wood, Tile, Flooring - Stone/Ceramic Tile, Flooring - Hardwood
- Doors: French Doors
- Windows: Skylight(s), Skylight, Insulated Windows
- Basement: Full,Bulkhead,Sump Pump,Concrete
- Number of fireplaces: 1
- Fireplace features: Living Room
Interior area
- Total structure area: 2,009
- Total interior livable area: 2,009 sqft
Property
Parking
- Total spaces: 2
- Parking features: Off Street, Paved
- Uncovered spaces: 2
Features
- Patio & porch: Porch, Deck, Deck - Wood
- Exterior features: Porch, Deck, Deck - Wood, Rain Gutters, Fenced Yard
- Fencing: Fenced
- Waterfront features: Ocean, River, Walk to, 1/2 to 1 Mile To Beach
Lot
- Size: 0.28 sqft
- Features: Wooded, Level
Details
- Parcel number: 1071771
- Zoning: R-3
Construction
Type & style
- Home type: SingleFamily
- Architectural style: Cape,Contemporary
- Property subtype: Single Family Residence
Materials
- Frame
- Foundation: Concrete Perimeter
- Roof: Shingle
Condition
- Year built: 1988
Utilities & green energy
- Electric: Generator, Circuit Breakers
- Sewer: Private Sewer
- Water: Public
Community & neighborhood
Security
- Security features: Security System
Community
- Community features: Public Transportation, Shopping, Park, Medical Facility, House of Worship, Marina, Public School, T-Station
Location
- Region: Marshfield
- Subdivision: Holly Hill
Other
Other facts
- Road surface type: Paved
Price history
| Date | Event | Price |
|---|---|---|
| 10/15/2024 | Sold | $800,000+1.9%$398/sqft |
Source: MLS PIN #73280484 Report a problem | ||
| 8/28/2024 | Pending sale | $784,900$391/sqft |
Source: | ||
| 8/28/2024 | Contingent | $784,900$391/sqft |
Source: MLS PIN #73280484 Report a problem | ||
| 8/21/2024 | Listed for sale | $784,900+248.8%$391/sqft |
Source: MLS PIN #73280484 Report a problem | ||
| 4/17/1998 | Sold | $225,000-7.7%$112/sqft |
Source: Public Record Report a problem | ||
Public tax history
| Year | Property taxes | Tax assessment |
|---|---|---|
| 2025 | $6,795 +2.9% | $686,400 +8% |
| 2024 | $6,605 +4.6% | $635,700 +13.9% |
| 2023 | $6,317 +4% | $558,000 +19% |
Find assessor info on the county website
Neighborhood: 02050
Nearby schools
GreatSchools rating
- 6/10Eames Way SchoolGrades: PK-5Distance: 1.4 mi
- 6/10Furnace Brook Middle SchoolGrades: 6-8Distance: 2.6 mi
- 8/10Marshfield High SchoolGrades: 9-12Distance: 2.6 mi
Schools provided by the listing agent
- Elementary: Eames Way
- Middle: Furnace Brook
- High: Marshfield Hs
Source: MLS PIN. This data may not be complete. We recommend contacting the local school district to confirm school assignments for this home.
Get a cash offer in 3 minutes
Find out how much your home could sell for in as little as 3 minutes with a no-obligation cash offer.
Estimated market value$841,100
Get a cash offer in 3 minutes
Find out how much your home could sell for in as little as 3 minutes with a no-obligation cash offer.
Estimated market value
$841,100
