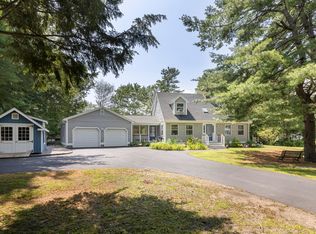Huge Price Reduction & Additional upgrades include new exterior storm doors, new ceiling fans, some new decking & interior painting. This was already a nice home in this quiet, charming North Deering neighborhood now it's even better. A lovely Ranch home sited on an expansive lot of mature trees, plantings and shrubs. Now the improvements & price reduction along with the home's other features: one floor living, newer windows, roof & sliders, new flooring in both levels, bow living room window & eat-in kitchen with island seating makes this home one of the best bargains in the neighborhood. A large deck, with room for your hot tub, overlooks the backyard, the patio and & the storage shed. The 300+ sq. ft. finished space in the lower level is ample space for an additional room and includes egress windows, a beautiful enamel wood stove, washer & dryer, and access door to the outside complete this home.
This property is off market, which means it's not currently listed for sale or rent on Zillow. This may be different from what's available on other websites or public sources.

