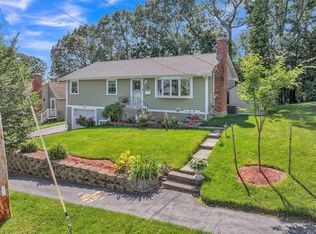This house is move in ready and waiting for you to make it your home!!! Freshly painted exterior of home and 1st floor, hardwood floors have been refinished, brand new wall to wall Berber Carpet in Finished Basement that has wonderful laundry area, bathroom with shower, recessed lighting with great open floor plan. New refrigerator and gas stove in open concept kitchen with peninsula that leads out to your oversized composite deck with great views and private back yard. This home gets showered with sunlight all day. Living Room has wonderful stone fireplace with mantel and bow windows seating. Lots of closet space in this home and bonus it has an attached garage and walk up attic for storage or workshop. Come see your future home! First Showing will be at Open House on Saturday December 2nd 12:30pm-2pm.
This property is off market, which means it's not currently listed for sale or rent on Zillow. This may be different from what's available on other websites or public sources.
