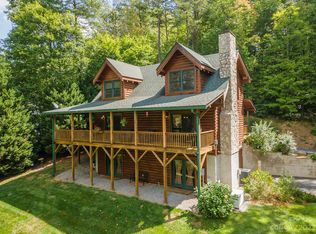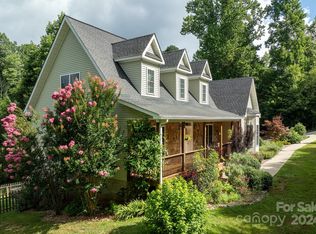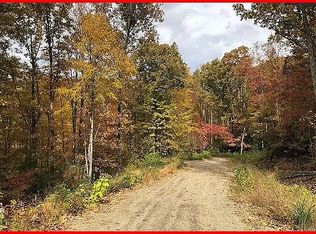Closed
$570,000
37 Creek Run Rd, Candler, NC 28715
3beds
1,869sqft
Single Family Residence
Built in 2018
0.75 Acres Lot
$601,800 Zestimate®
$305/sqft
$2,459 Estimated rent
Home value
$601,800
$572,000 - $632,000
$2,459/mo
Zestimate® history
Loading...
Owner options
Explore your selling options
What's special
Let your springtime mountain dreams come true in this one of a kind contemporary retreat. Spectacular west facing, year round mountain views will delight your senses. Spacious kitchen island and open concept living room make for fun gatherings with friends and family. Great for entertaining and cozy enough for a night of Netflix binging. HUGE oversized 2 car garage/workshop has plenty of room for all of your toys and hobbies. Lower level extra large storage room is an easy conversion to a media den. 15 minutes to west Asheville restaurants and 20 to downtown. Easy to maintain concrete drive. Convenience and top of the hill privacy with abundant storage and amenities make this the perfect home sweet home. Well maintained private road with low $75 a mo HOA fees and no short term rentals allowed give this home a real community to share good times with family, friends, and neighbors.
Zillow last checked: 8 hours ago
Listing updated: May 16, 2023 at 08:09am
Listing Provided by:
Lyn McFarland lyn@ashevillebulldog.com,
Asheville Bulldog Realty
Bought with:
Eddie Delaney
Howard Hanna Beverly-Hanks Asheville-North
Source: Canopy MLS as distributed by MLS GRID,MLS#: 4009235
Facts & features
Interior
Bedrooms & bathrooms
- Bedrooms: 3
- Bathrooms: 2
- Full bathrooms: 2
- Main level bedrooms: 3
Primary bedroom
- Level: Main
Primary bedroom
- Level: Main
Primary bedroom
- Level: Main
Primary bedroom
- Level: Main
Bedroom s
- Level: Main
Bedroom s
- Level: Main
Bedroom s
- Level: Main
Bedroom s
- Level: Main
Bedroom s
- Level: Main
Bedroom s
- Level: Main
Bathroom full
- Level: Main
Bathroom full
- Level: Main
Dining area
- Level: Main
Dining area
- Level: Main
Kitchen
- Level: Main
Kitchen
- Level: Main
Laundry
- Level: Basement
Laundry
- Level: Basement
Living room
- Level: Main
Living room
- Level: Main
Utility room
- Features: Storage
- Level: Lower
Utility room
- Level: Lower
Heating
- Heat Pump
Cooling
- Central Air, Heat Pump
Appliances
- Included: Dishwasher, Electric Oven, Electric Water Heater, Microwave, Refrigerator
- Laundry: In Basement
Features
- Breakfast Bar, Kitchen Island, Open Floorplan, Vaulted Ceiling(s)(s), Walk-In Closet(s)
- Flooring: Tile, Wood
- Basement: Basement Garage Door,Interior Entry,Partially Finished
Interior area
- Total structure area: 1,721
- Total interior livable area: 1,869 sqft
- Finished area above ground: 1,721
- Finished area below ground: 148
Property
Parking
- Total spaces: 4
- Parking features: Basement
- Garage spaces: 2
- Uncovered spaces: 2
Features
- Levels: One
- Stories: 1
- Patio & porch: Deck, Rear Porch
Lot
- Size: 0.75 Acres
- Features: Cul-De-Sac, Paved, Private, Views
Details
- Parcel number: 869810088100000
- Zoning: OU
- Special conditions: Standard
Construction
Type & style
- Home type: SingleFamily
- Architectural style: Contemporary,European,Modern
- Property subtype: Single Family Residence
Materials
- Fiber Cement
- Foundation: Permanent, Slab
- Roof: Shingle
Condition
- New construction: No
- Year built: 2018
Utilities & green energy
- Sewer: Septic Installed
- Water: Well
- Utilities for property: Electricity Connected
Community & neighborhood
Location
- Region: Candler
- Subdivision: Forest Creek
HOA & financial
HOA
- Has HOA: Yes
- HOA fee: $75 monthly
- Association name: ForestCreek HOA
- Association phone: 828-273-7176
Other
Other facts
- Listing terms: Cash,Conventional
- Road surface type: Concrete, Paved
Price history
| Date | Event | Price |
|---|---|---|
| 5/12/2023 | Sold | $570,000+3.6%$305/sqft |
Source: | ||
| 3/28/2023 | Listed for sale | $550,000$294/sqft |
Source: | ||
| 3/19/2023 | Pending sale | $550,000$294/sqft |
Source: | ||
| 3/15/2023 | Listed for sale | $550,000+32.9%$294/sqft |
Source: | ||
| 9/14/2020 | Sold | $414,000+3.8%$222/sqft |
Source: | ||
Public tax history
| Year | Property taxes | Tax assessment |
|---|---|---|
| 2025 | $2,681 +6.9% | $393,400 |
| 2024 | $2,508 +3.2% | $393,400 |
| 2023 | $2,431 +4.2% | $393,400 |
Find assessor info on the county website
Neighborhood: 28715
Nearby schools
GreatSchools rating
- 7/10Candler ElementaryGrades: PK-4Distance: 2.3 mi
- 6/10Enka MiddleGrades: 7-8Distance: 3.7 mi
- 6/10Enka HighGrades: 9-12Distance: 4.3 mi
Schools provided by the listing agent
- Elementary: Candler/Enka
- Middle: Enka
- High: Enka
Source: Canopy MLS as distributed by MLS GRID. This data may not be complete. We recommend contacting the local school district to confirm school assignments for this home.
Get a cash offer in 3 minutes
Find out how much your home could sell for in as little as 3 minutes with a no-obligation cash offer.
Estimated market value$601,800
Get a cash offer in 3 minutes
Find out how much your home could sell for in as little as 3 minutes with a no-obligation cash offer.
Estimated market value
$601,800


