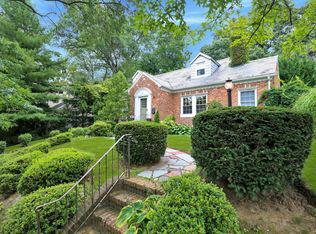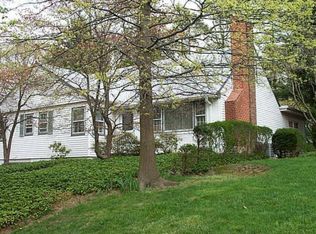Sold for $2,510,000
$2,510,000
37 Devon Road, Great Neck, NY 11023
5beds
3,829sqft
Single Family Residence, Residential
Built in 2017
6,300 Square Feet Lot
$2,478,200 Zestimate®
$656/sqft
$7,857 Estimated rent
Home value
$2,478,200
$2.30M - $2.68M
$7,857/mo
Zestimate® history
Loading...
Owner options
Explore your selling options
What's special
Welcome to this stunning newer build (2017) with all the bells and whistles set mid block in the heart of Great Neck! Exquisite details and modern touches merge beautifully with convenience and functionality. As you enter prepared to be wowed by the 22 ft foyer, high ceilings and molding details throughout. The main level offers a formal living room with gas fireplace, a den, powder room, formal dining room and large designer eat in kitchen with top of the line appliances (Wolf gas stove and double ovens, two Bosch dishwashers, Sub Zero refrigerator), large center island with second sink and a butler's pantry/wet bar. Upstairs you'll find 4 bedrooms including your primary retreat with gorgeous spa bathroom and two walk-in closets; 3 additional bedrooms including one with an ensuite full bathroom and another full hall bath that services the other two bedrooms. The lower level includes a large rec space with egress window, a gym, the 5th bedroom with egress window, full bath, laundry room, mechanicals and ample closet/storage space as well as access to the 1.5 car attached garage. Features/amenities include whole house generator, outdoor speakers, outdoor cameras, house is wired for flush mount speakers, 3 zone radiant heat under all tile floors, central vacuum, in ground sprinklers, high efficiency heating system, 2-zone CAC, 2 blocks to EM Baker elementary school, 4 blocks to Allenwood park and proximate to other wonderful parks, community pool, minutes to train and houses of worship and so much more.
Zillow last checked: 8 hours ago
Listing updated: July 24, 2025 at 09:35am
Listed by:
Alexandra Parisi 516-427-6878,
Compass Greater NY LLC 516-408-2231
Bought with:
Soheila Eliaszadeh, 10401203860
Coldwell Banker American Homes
Source: OneKey® MLS,MLS#: 818721
Facts & features
Interior
Bedrooms & bathrooms
- Bedrooms: 5
- Bathrooms: 5
- Full bathrooms: 4
- 1/2 bathrooms: 1
Heating
- Forced Air, Radiant
Cooling
- Central Air
Appliances
- Included: Exhaust Fan, Freezer, Gas Range, Refrigerator, Stainless Steel Appliance(s)
- Laundry: Washer/Dryer Hookup, In Basement, Laundry Room
Features
- Central Vacuum, Chefs Kitchen, Crown Molding, Eat-in Kitchen, Entrance Foyer, Formal Dining, His and Hers Closets, In-Law Floorplan, Kitchen Island, Primary Bathroom, Quartz/Quartzite Counters, Recessed Lighting, Speakers, Wired for Sound
- Basement: Finished,Full,Walk-Out Access
- Attic: Partial,Pull Stairs
- Fireplace features: Living Room
Interior area
- Total structure area: 3,829
- Total interior livable area: 3,829 sqft
Property
Parking
- Total spaces: 1.5
- Parking features: Attached, Driveway, Garage, Garage Door Opener
- Garage spaces: 1.5
- Has uncovered spaces: Yes
Features
- Levels: Three Or More
- Patio & porch: Patio
- Fencing: Fenced
Lot
- Size: 6,300 sqft
- Features: Back Yard, Level, Sprinklers In Front, Sprinklers In Rear
Details
- Parcel number: 2289010280000140
- Special conditions: None
Construction
Type & style
- Home type: SingleFamily
- Architectural style: Colonial
- Property subtype: Single Family Residence, Residential
Materials
- Stucco
Condition
- Year built: 2017
Utilities & green energy
- Sewer: Public Sewer
- Water: Public
- Utilities for property: Natural Gas Connected
Community & neighborhood
Location
- Region: Great Neck
Other
Other facts
- Listing agreement: Exclusive Right To Sell
Price history
| Date | Event | Price |
|---|---|---|
| 7/24/2025 | Sold | $2,510,000+0.4%$656/sqft |
Source: | ||
| 2/19/2025 | Pending sale | $2,500,000$653/sqft |
Source: | ||
| 2/5/2025 | Listed for sale | $2,500,000+43%$653/sqft |
Source: | ||
| 11/20/2017 | Sold | $1,748,000-4.9%$457/sqft |
Source: | ||
| 8/11/2017 | Price change | $1,838,000-1.1%$480/sqft |
Source: Great Neck/Manhasset #2927533 Report a problem | ||
Public tax history
| Year | Property taxes | Tax assessment |
|---|---|---|
| 2024 | -- | $1,492 +4.4% |
| 2023 | -- | $1,429 -4.2% |
| 2022 | -- | $1,492 |
Find assessor info on the county website
Neighborhood: Great Neck Gardens
Nearby schools
GreatSchools rating
- 8/10E M Baker SchoolGrades: K-5Distance: 0.2 mi
- 7/10Great Neck North Middle SchoolGrades: 6-8Distance: 0.9 mi
- 9/10Great Neck North High SchoolGrades: 9-12Distance: 0.8 mi
Schools provided by the listing agent
- Elementary: E M Baker School
- Middle: Great Neck North Middle School
- High: Great Neck North High School
Source: OneKey® MLS. This data may not be complete. We recommend contacting the local school district to confirm school assignments for this home.
Get a cash offer in 3 minutes
Find out how much your home could sell for in as little as 3 minutes with a no-obligation cash offer.
Estimated market value$2,478,200
Get a cash offer in 3 minutes
Find out how much your home could sell for in as little as 3 minutes with a no-obligation cash offer.
Estimated market value
$2,478,200

