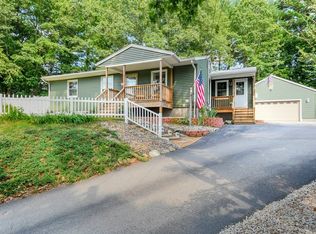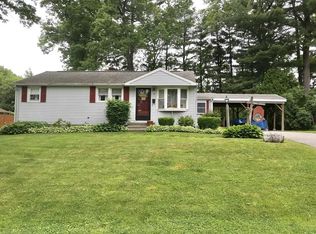This home is move in ready and features a beautiful modern kitchen with gorgeous maple cabinets and stainless steel appliances with breakfast bar that overlooks an 18 x 15 family room with soaring cathedrals and hardwood floors. Great mudroom area between main house and the enormous two car garage, which has a stairway to an unfinished 2nd level. Three bedrooms with new carpet. Farmers porch and a back yard that looks like Gillette Stadium. Don't hesitate and lose - Call Now!
This property is off market, which means it's not currently listed for sale or rent on Zillow. This may be different from what's available on other websites or public sources.


