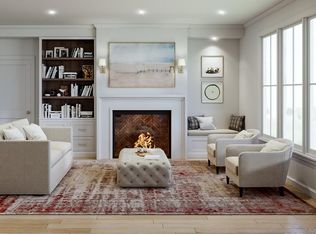Sold for $2,175,000
$2,175,000
37 Farragut Rd #Penthouse 8, Boston, MA 02127
3beds
2,400sqft
Condominium
Built in 2021
-- sqft lot
$2,211,300 Zestimate®
$906/sqft
$6,084 Estimated rent
Home value
$2,211,300
$2.03M - $2.41M
$6,084/mo
Zestimate® history
Loading...
Owner options
Explore your selling options
What's special
Introducing a rare and extraordinary offering at 37 Farragut Rd - an exclusive penthouse unit across from Pleasure Bay, anchored by two garage parking spaces and over 1000 sq. ft. of outdoor terrace. This expansive outdoor space seamlessly merges with the custom-crafted interior living space, offering stunning views that will inspire you. With direct elevator access, this stunning floor-through home was designed for sophistication and comfort. Exquisite details include European oak flooring, fully custom inset cabinetry, integrated appliances, a commanding three-sided gas fireplace, stunning bathrooms with radiant heat, and two unparalleled outdoor terraces adjoining the living room and primary suite. Other details & amenities include in-unit laundry, in-unit storage, and roof rights to add another deck to the upper roof with a walk-up access. Folks, it doesn't get better than this!
Zillow last checked: 8 hours ago
Listing updated: September 05, 2025 at 10:36am
Listed by:
Jackie Rooney 617-645-5370,
Rooney Real Estate, LLC 617-269-1000
Bought with:
Lisa Williams
ERA Millennium
Source: MLS PIN,MLS#: 73341303
Facts & features
Interior
Bedrooms & bathrooms
- Bedrooms: 3
- Bathrooms: 3
- Full bathrooms: 3
Primary bedroom
- Level: Fourth Floor
Bedroom 2
- Level: Fourth Floor
Bedroom 3
- Level: Fourth Floor
Primary bathroom
- Features: Yes
Bathroom 1
- Level: Fourth Floor
Bathroom 2
- Level: Fourth Floor
Bathroom 3
- Level: Fourth Floor
Dining room
- Level: Fourth Floor
Kitchen
- Level: Fourth Floor
Living room
- Level: Fourth Floor
Heating
- Forced Air, Natural Gas
Cooling
- Central Air
Appliances
- Laundry: In Unit, Gas Dryer Hookup
Features
- Flooring: Tile, Hardwood
- Windows: Insulated Windows
- Basement: None
- Number of fireplaces: 1
- Common walls with other units/homes: No One Above
Interior area
- Total structure area: 2,400
- Total interior livable area: 2,400 sqft
- Finished area above ground: 2,400
Property
Parking
- Total spaces: 2
- Parking features: Under, Deeded
- Attached garage spaces: 2
Features
- Patio & porch: Deck - Composite, Deck - Roof + Access Rights
- Exterior features: Deck - Composite, Deck - Roof + Access Rights
- Has view: Yes
- View description: Water, Harbor
- Has water view: Yes
- Water view: Harbor,Water
- Waterfront features: Waterfront, Ocean, Bay, Harbor, Bay, Harbor, 0 to 1/10 Mile To Beach, Beach Ownership(Public)
Details
- Parcel number: W:06 P:03905 S:020,5201176
- Zoning: CD
Construction
Type & style
- Home type: Condo
- Property subtype: Condominium
Materials
- Frame
- Roof: Rubber
Condition
- Year built: 2021
Utilities & green energy
- Electric: 150 Amp Service
- Sewer: Public Sewer
- Water: Public
- Utilities for property: for Gas Dryer
Community & neighborhood
Security
- Security features: Intercom, Security System
Community
- Community features: Public Transportation, Shopping, Tennis Court(s), Park, Walk/Jog Trails, Medical Facility, Bike Path, Highway Access, House of Worship, Marina, Private School, Public School, T-Station
Location
- Region: Boston
HOA & financial
HOA
- HOA fee: $839 monthly
- Amenities included: Elevator(s)
- Services included: Water, Sewer, Insurance, Maintenance Structure, Snow Removal, Reserve Funds
Price history
| Date | Event | Price |
|---|---|---|
| 9/5/2025 | Sold | $2,175,000-3.3%$906/sqft |
Source: MLS PIN #73341303 Report a problem | ||
| 7/22/2025 | Contingent | $2,250,000$938/sqft |
Source: MLS PIN #73341303 Report a problem | ||
| 6/11/2025 | Price change | $2,250,000-9.6%$938/sqft |
Source: MLS PIN #73341303 Report a problem | ||
| 4/28/2025 | Price change | $2,489,000-7.4%$1,037/sqft |
Source: MLS PIN #73341303 Report a problem | ||
| 3/5/2025 | Listed for sale | $2,689,000$1,120/sqft |
Source: MLS PIN #73341303 Report a problem | ||
Public tax history
| Year | Property taxes | Tax assessment |
|---|---|---|
| 2025 | $21,027 +4.8% | $1,815,800 -1.3% |
| 2024 | $20,057 +3.6% | $1,840,100 +2.1% |
| 2023 | $19,361 | $1,802,700 |
Find assessor info on the county website
Neighborhood: South Boston
Nearby schools
GreatSchools rating
- 6/10Perry Elementary SchoolGrades: PK-6Distance: 0.4 mi
- 3/10James F. Condon SchoolGrades: PK-8Distance: 1.4 mi
- 2/10Excel High SchoolGrades: 9-12Distance: 1 mi
Get a cash offer in 3 minutes
Find out how much your home could sell for in as little as 3 minutes with a no-obligation cash offer.
Estimated market value$2,211,300
Get a cash offer in 3 minutes
Find out how much your home could sell for in as little as 3 minutes with a no-obligation cash offer.
Estimated market value
$2,211,300
