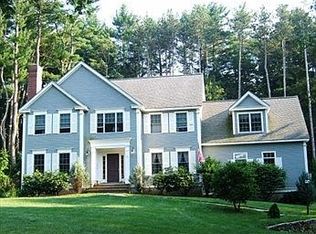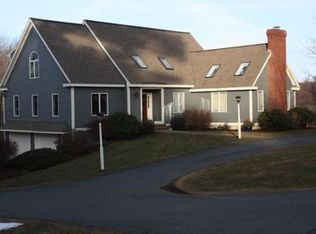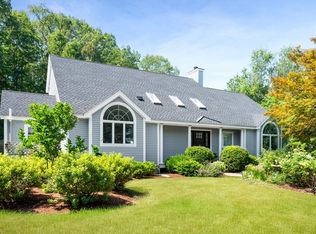Sold for $1,400,000
$1,400,000
37 Fellows Rd, Ipswich, MA 01938
4beds
3,170sqft
Single Family Residence
Built in 1997
1.1 Acres Lot
$1,407,600 Zestimate®
$442/sqft
$5,856 Estimated rent
Home value
$1,407,600
$1.28M - $1.55M
$5,856/mo
Zestimate® history
Loading...
Owner options
Explore your selling options
What's special
Stunning center entrance colonial on a picturesque street. Set up on a hill, this home has been lovingly maintained with plenty of upgrades as well. The open kitchen with a view of the back yard and woods is complete with an island and separate dining space. A formal dining room, living room, office, full bathroom and large family room with cathedral ceilings and another small study perfect for an additional office or a quiet space to relax complete the first floor. Upstairs you will find four sizable bedrooms with plenty of closet space and two more full bathrooms. Large private deck off of the kitchen overlooks the tranquil back yard. Upgrades include central air, extensive exterior painting including replacing trim where needed, new roof, downstairs and primary bathrooms, and garage doors. Property is nearby horse and walking trails so do not be surprised if you see a horse walking down the street! All of this and only a couple miles to spectacular Crane Beach, downtown & the train
Zillow last checked: 8 hours ago
Listing updated: April 18, 2025 at 07:00pm
Listed by:
Charlotte McAleer 617-513-1541,
Herrick Lutts Realty Partners 978-927-1959,
Herrick Lutts Realty Partners 978-927-1959
Bought with:
Charlotte Luber
Compass
Source: MLS PIN,MLS#: 73341368
Facts & features
Interior
Bedrooms & bathrooms
- Bedrooms: 4
- Bathrooms: 3
- Full bathrooms: 3
Primary bedroom
- Features: Walk-In Closet(s), Closet, Flooring - Wall to Wall Carpet
- Level: Second
- Area: 221
- Dimensions: 17 x 13
Bedroom 2
- Features: Ceiling Fan(s), Closet, Flooring - Wall to Wall Carpet
- Level: Second
- Area: 144
- Dimensions: 12 x 12
Bedroom 3
- Features: Ceiling Fan(s), Walk-In Closet(s), Flooring - Wall to Wall Carpet
- Level: Second
- Area: 169
- Dimensions: 13 x 13
Bedroom 4
- Features: Ceiling Fan(s), Closet, Flooring - Wall to Wall Carpet
- Level: Second
- Area: 156
- Dimensions: 12 x 13
Primary bathroom
- Features: Yes
Bathroom 1
- Features: Bathroom - Tiled With Shower Stall
- Level: First
- Area: 48
- Dimensions: 6 x 8
Bathroom 2
- Features: Bathroom - Double Vanity/Sink, Bathroom - With Tub & Shower
- Level: Second
- Area: 110
- Dimensions: 10 x 11
Bathroom 3
- Features: Bathroom - Double Vanity/Sink, Bathroom - Tiled With Shower Stall, Skylight, Countertops - Stone/Granite/Solid
- Level: Second
- Area: 110
- Dimensions: 10 x 11
Dining room
- Features: Flooring - Hardwood
- Level: First
- Area: 169
- Dimensions: 13 x 13
Family room
- Features: Cathedral Ceiling(s)
- Level: First
- Area: 384
- Dimensions: 16 x 24
Kitchen
- Features: Flooring - Hardwood, Countertops - Stone/Granite/Solid
- Level: First
Living room
- Features: Flooring - Hardwood
- Level: First
- Area: 252
- Dimensions: 14 x 18
Office
- Features: Flooring - Hardwood
- Level: First
- Area: 130
- Dimensions: 13 x 10
Heating
- Baseboard
Cooling
- Central Air
Appliances
- Included: Gas Water Heater, Oven, Dishwasher, Refrigerator, Dryer, Wine Refrigerator
- Laundry: Second Floor
Features
- Office, Study
- Flooring: Flooring - Hardwood
- Basement: Partially Finished,Garage Access
- Number of fireplaces: 2
- Fireplace features: Family Room, Living Room
Interior area
- Total structure area: 3,170
- Total interior livable area: 3,170 sqft
- Finished area above ground: 3,170
Property
Parking
- Total spaces: 5
- Parking features: Attached
- Attached garage spaces: 2
- Uncovered spaces: 3
Features
- Patio & porch: Deck
- Exterior features: Deck, Storage, Professional Landscaping
- Waterfront features: Ocean
Lot
- Size: 1.10 Acres
- Features: Wooded
Details
- Parcel number: 1952772
- Zoning: RRA
Construction
Type & style
- Home type: SingleFamily
- Architectural style: Colonial
- Property subtype: Single Family Residence
Materials
- Frame
- Foundation: Concrete Perimeter
- Roof: Shingle
Condition
- Year built: 1997
Utilities & green energy
- Sewer: Private Sewer
- Water: Public
Community & neighborhood
Location
- Region: Ipswich
Price history
| Date | Event | Price |
|---|---|---|
| 4/18/2025 | Sold | $1,400,000+16.7%$442/sqft |
Source: MLS PIN #73341368 Report a problem | ||
| 3/12/2025 | Contingent | $1,200,000$379/sqft |
Source: MLS PIN #73341368 Report a problem | ||
| 3/5/2025 | Listed for sale | $1,200,000+63.8%$379/sqft |
Source: MLS PIN #73341368 Report a problem | ||
| 8/5/2015 | Sold | $732,500-2.3%$231/sqft |
Source: Public Record Report a problem | ||
| 5/20/2015 | Pending sale | $750,000$237/sqft |
Source: J. Barrett & Company #71802203 Report a problem | ||
Public tax history
| Year | Property taxes | Tax assessment |
|---|---|---|
| 2025 | $12,351 +2.3% | $1,107,700 +4.4% |
| 2024 | $12,071 +3.2% | $1,060,700 +10.9% |
| 2023 | $11,694 | $956,200 |
Find assessor info on the county website
Neighborhood: 01938
Nearby schools
GreatSchools rating
- 7/10Winthrop SchoolGrades: PK-5Distance: 2.2 mi
- 8/10Ipswich Middle SchoolGrades: 6-8Distance: 2.7 mi
- 8/10Ipswich High SchoolGrades: 9-12Distance: 2.7 mi
Get a cash offer in 3 minutes
Find out how much your home could sell for in as little as 3 minutes with a no-obligation cash offer.
Estimated market value$1,407,600
Get a cash offer in 3 minutes
Find out how much your home could sell for in as little as 3 minutes with a no-obligation cash offer.
Estimated market value
$1,407,600


