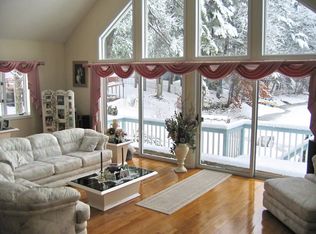Life is better at the lake! Beautiful 3 bed, 2 bath waterfront property in Lunenburg! Enjoy privacy and tranquility all year long. Level one has a nice open floor plan w/ mahogany HW floors. Dining room w/ recessed lights is open to the gorgeous kitchen with granite counter tops, granite backslash, kitchen island, s/s appliances, recessed lighting and an adorable breakfast nook. Bright and sunny Living room with cathedral ceilings and wood stove. A pantry and convenient first floor laundry room complete this level. Upstairs is your master suite. Large bedroom with w2w carpet, recessed lights & master bath with w/ walk in shower & closet. Another bed w/ a vaulted ceiling and an office complete this level. Basement is partially finished with a bonus room, walk out to the patio & another bedroom. Low-maintenance home w/ no lawn to mow, fenced in yard, LARGE deck, 2nd lower deck w/ fire pit located steps above the lake, large EZ dock low maintenance floats for your boat & more!
This property is off market, which means it's not currently listed for sale or rent on Zillow. This may be different from what's available on other websites or public sources.

