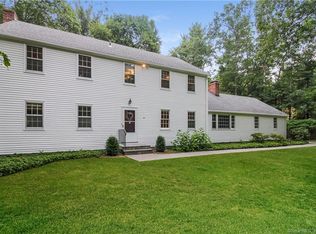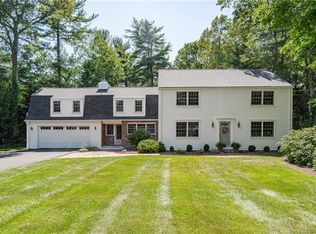Sold for $605,000
$605,000
37 Fox Den Road, Simsbury, CT 06092
4beds
3,407sqft
Single Family Residence
Built in 1962
0.94 Acres Lot
$645,900 Zestimate®
$178/sqft
$3,966 Estimated rent
Home value
$645,900
$581,000 - $717,000
$3,966/mo
Zestimate® history
Loading...
Owner options
Explore your selling options
What's special
Lovely, well maintained, West Simsbury colonial on circular Fox Den Rd. Great neighborhood for walking and socializing, for adults and family alike! Four upstairs bedrooms with another sizable room, most recently used as an office. On the main level, the living room and dining room are open, plus a comfortable den and an eat-in kitchen designed by a craftsman, with an abundance of storage. The large screened-in porch, overlooking the backyard, has access from both the dining room and kitchen. On the lower level is the family/rec room for casual living and entertaining. A real plus with this tastefully landscaped home is, an awesome 24' x 48' studio or workshop including heat, electricity and double doors that is just waiting for the next owner's imagination. Previous owner was a craftsman with multiple machine tools, but this could be an artist studio, a work center, space for the serious hobbyist, or family adventure center. There is additional access on the property. Come, enjoy, imagine!
Zillow last checked: 8 hours ago
Listing updated: October 31, 2024 at 07:05pm
Listed by:
Michael W. Conroy 860-729-8250,
William Raveis Real Estate 860-677-4661,
Carleen Conroy 860-729-8300,
William Raveis Real Estate
Bought with:
John R. Lepore, RES.0398348
Berkshire Hathaway NE Prop.
Co-Buyer Agent: Ryan Foster
Berkshire Hathaway NE Prop.
Source: Smart MLS,MLS#: 24049582
Facts & features
Interior
Bedrooms & bathrooms
- Bedrooms: 4
- Bathrooms: 3
- Full bathrooms: 2
- 1/2 bathrooms: 1
Primary bedroom
- Level: Upper
Bedroom
- Level: Upper
Bedroom
- Level: Upper
Bedroom
- Level: Upper
Den
- Level: Main
Dining room
- Level: Main
Family room
- Level: Lower
Kitchen
- Level: Main
Living room
- Level: Main
Office
- Level: Upper
Heating
- Hot Water, Oil
Cooling
- Central Air
Appliances
- Included: Electric Range, Range Hood, Refrigerator, Dishwasher, Washer, Dryer, Water Heater
Features
- Wired for Data
- Basement: Full,Hatchway Access,Interior Entry,Partially Finished,Concrete
- Attic: Floored,Walk-up
- Number of fireplaces: 2
Interior area
- Total structure area: 3,407
- Total interior livable area: 3,407 sqft
- Finished area above ground: 2,873
- Finished area below ground: 534
Property
Parking
- Total spaces: 4
- Parking features: Attached, Paved, Driveway, Garage Door Opener, Asphalt
- Attached garage spaces: 2
- Has uncovered spaces: Yes
Features
- Patio & porch: Screened, Porch
- Exterior features: Underground Sprinkler
Lot
- Size: 0.94 Acres
- Features: Wooded, Level
Details
- Additional structures: Shed(s)
- Parcel number: 695432
- Zoning: R-40
Construction
Type & style
- Home type: SingleFamily
- Architectural style: Colonial
- Property subtype: Single Family Residence
Materials
- Clapboard
- Foundation: Concrete Perimeter
- Roof: Asphalt
Condition
- New construction: No
- Year built: 1962
Utilities & green energy
- Sewer: Septic Tank
- Water: Public
- Utilities for property: Underground Utilities
Community & neighborhood
Location
- Region: West Simsbury
- Subdivision: West Simsbury
Price history
| Date | Event | Price |
|---|---|---|
| 10/31/2024 | Sold | $605,000+10.2%$178/sqft |
Source: | ||
| 10/25/2024 | Pending sale | $549,000$161/sqft |
Source: | ||
| 10/4/2024 | Listed for sale | $549,000$161/sqft |
Source: | ||
Public tax history
| Year | Property taxes | Tax assessment |
|---|---|---|
| 2025 | $12,444 +6.4% | $364,280 +3.8% |
| 2024 | $11,693 +4.7% | $351,050 |
| 2023 | $11,170 +3.2% | $351,050 +25.3% |
Find assessor info on the county website
Neighborhood: West Simsbury
Nearby schools
GreatSchools rating
- 8/10Central SchoolGrades: K-6Distance: 1.8 mi
- 7/10Henry James Memorial SchoolGrades: 7-8Distance: 1.3 mi
- 10/10Simsbury High SchoolGrades: 9-12Distance: 0.9 mi
Schools provided by the listing agent
- Elementary: Central
- Middle: Henry James
- High: Simsbury
Source: Smart MLS. This data may not be complete. We recommend contacting the local school district to confirm school assignments for this home.

Get pre-qualified for a loan
At Zillow Home Loans, we can pre-qualify you in as little as 5 minutes with no impact to your credit score.An equal housing lender. NMLS #10287.

