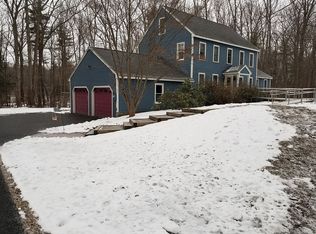Closed
Listed by:
Keith Garafola,
Compass New England, LLC 978-248-8081
Bought with: Keller Williams Realty Evolution
$735,000
37 Geisser Lane, Hampstead, NH 03841
3beds
2,944sqft
Single Family Residence
Built in 1986
1.38 Acres Lot
$742,600 Zestimate®
$250/sqft
$4,063 Estimated rent
Home value
$742,600
$683,000 - $802,000
$4,063/mo
Zestimate® history
Loading...
Owner options
Explore your selling options
What's special
Set in a cul-de-sac neighborhood, this home has a lot to offer! The expansive kitchen has ample counter & cabinet space, a breakfast nook, SS appliances, easy access to the formal dining room & overlooks the fully screened porch & fenced backyard. The oversized family room is perfect for hosting family & friends - built with a wood burning stove, a vaulted ceiling & beautiful exposed beams. The main level office with french doors could be a playroom or guest bedroom with the built in Murphy bed. The primary en suite on the 2nd floor runs front to back with a great walk-in closet & the 2nd and 3rd bedrooms are generous in size with roomy closets as well. The finished 3rd floor offers two great flex spaces - a workout room, craft room, second home office, or even a 4th bedroom. The enormous unfinished basement has 2 defined spaces, one to keep your tools & the mechanics of the home, and one to create a great man cave or kids hangout space (there's always the option to leave it as storage!). You'll enjoy all the perks of living in a home set on multiple cul-de-sacs - walking, biking, jogging, and sending the kids out to play in the neighborhood. Sellers have completed a pre-list home inspection, available to buyers upon request.
Zillow last checked: 8 hours ago
Listing updated: March 26, 2025 at 08:08am
Listed by:
Keith Garafola,
Compass New England, LLC 978-248-8081
Bought with:
Davis B McVay
Keller Williams Realty Evolution
Source: PrimeMLS,MLS#: 5021427
Facts & features
Interior
Bedrooms & bathrooms
- Bedrooms: 3
- Bathrooms: 3
- Full bathrooms: 2
- 1/2 bathrooms: 1
Heating
- Oil, Baseboard, Hot Water
Cooling
- None
Appliances
- Included: Dishwasher, Dryer, Electric Range, Refrigerator, Washer
- Laundry: 1st Floor Laundry
Features
- Cathedral Ceiling(s), Ceiling Fan(s), Dining Area, Primary BR w/ BA, Vaulted Ceiling(s), Walk-In Closet(s)
- Flooring: Carpet, Ceramic Tile, Hardwood, Vinyl
- Windows: Blinds, Screens
- Basement: Bulkhead,Concrete,Interior Stairs,Unfinished,Interior Access,Exterior Entry,Basement Stairs,Interior Entry
- Attic: Walk-up
- Has fireplace: Yes
- Fireplace features: Wood Burning
Interior area
- Total structure area: 4,160
- Total interior livable area: 2,944 sqft
- Finished area above ground: 2,944
- Finished area below ground: 0
Property
Parking
- Total spaces: 2
- Parking features: Paved, Driveway, Garage
- Garage spaces: 2
- Has uncovered spaces: Yes
Accessibility
- Accessibility features: 1st Floor 1/2 Bathroom, 1st Floor Laundry
Features
- Levels: Two
- Stories: 2
- Patio & porch: Screened Porch
- Exterior features: Shed
- Fencing: Dog Fence
- Frontage length: Road frontage: 155
Lot
- Size: 1.38 Acres
- Features: Landscaped, Level, Wooded
Details
- Zoning description: A-RES
Construction
Type & style
- Home type: SingleFamily
- Architectural style: Colonial
- Property subtype: Single Family Residence
Materials
- Wood Exterior, Wood Siding
- Foundation: Poured Concrete
- Roof: Architectural Shingle
Condition
- New construction: No
- Year built: 1986
Utilities & green energy
- Electric: Circuit Breakers, Generator Ready
- Sewer: Private Sewer, Septic Tank
- Utilities for property: Cable
Community & neighborhood
Security
- Security features: Carbon Monoxide Detector(s), Smoke Detector(s)
Location
- Region: Hampstead
Other
Other facts
- Road surface type: Paved
Price history
| Date | Event | Price |
|---|---|---|
| 3/26/2025 | Sold | $735,000-2%$250/sqft |
Source: | ||
| 1/2/2025 | Price change | $749,900-3.2%$255/sqft |
Source: | ||
| 12/3/2024 | Price change | $774,900-3.1%$263/sqft |
Source: | ||
| 11/7/2024 | Listed for sale | $799,900$272/sqft |
Source: | ||
Public tax history
Tax history is unavailable.
Neighborhood: 03841
Nearby schools
GreatSchools rating
- 5/10Hampstead Middle SchoolGrades: 5-8Distance: 1.2 mi
- 6/10Hampstead Central SchoolGrades: PK-4Distance: 1.5 mi
Schools provided by the listing agent
- Elementary: Hampstead Central School
- Middle: Hampstead Middle School
- High: Pinkerton Academy
Source: PrimeMLS. This data may not be complete. We recommend contacting the local school district to confirm school assignments for this home.
Get a cash offer in 3 minutes
Find out how much your home could sell for in as little as 3 minutes with a no-obligation cash offer.
Estimated market value$742,600
Get a cash offer in 3 minutes
Find out how much your home could sell for in as little as 3 minutes with a no-obligation cash offer.
Estimated market value
$742,600
