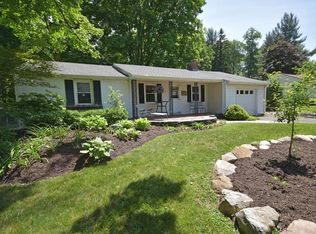This well-maintained 4 Bedroom with 2.5 bathrooms Cape is located on a quiet street in a highly desirable North Amherst neighborhood. The updated kitchen and open dining area lead to a large deck overlooking a size able fenced in yard with mature plantings. The living room boasts hardwood floors and a fireplace. Also on the first floor are two bedrooms with hardwood floors and a full bathroom. Upstairs you'll find two additional bedrooms and a full bathroom. There are plenty of closets and storage space throughout plus a partially finished basement. With both the UMass campus and Amherst town center less than five minutes away and shopping areas a 10-minute drive, this house will fit all your needs. The heating and A/C systems were replaced in 2017. Don't miss out!
This property is off market, which means it's not currently listed for sale or rent on Zillow. This may be different from what's available on other websites or public sources.
