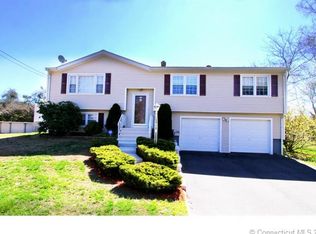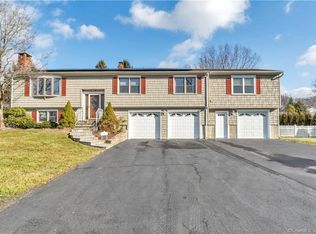Sold for $519,000
$519,000
37 Haystack Road, Milford, CT 06460
4beds
2,511sqft
Single Family Residence
Built in 1979
0.52 Acres Lot
$633,700 Zestimate®
$207/sqft
$3,959 Estimated rent
Home value
$633,700
$602,000 - $672,000
$3,959/mo
Zestimate® history
Loading...
Owner options
Explore your selling options
What's special
Owners Motived!! In law possibilities! Come see this oversized raised ranch north of the Post Road, yet just minutes to the Parkway and I-95, downtown, train station and beaches! Lovely low traffic, cul de sac neighborhood. The main floor consists of a generous living room which flows nicely into the dining area. Large eat-in kitchen with access to a roomy deck where you will enjoy magnificent sunsets year-round. Two master suites, each with sizable walk-in closet and full bath offer lots of flexibility. Two additional bedrooms and third full bath complete this level. The lower level boasts a front to back bonus/family room which opens to the spacious back yard, perfect for a pool, pets or entertaining. This level offers a fireplace with woodstove which can be used to offset your heating costs. There is a half bath with laundry, and plentiful storage as well. Extra-large 3-car garage for vehicles and workshop connects to the family room. Bathrooms and kitchen are updated; all mechanicals and appliances are in good working condition. A great value with room to grow and make your own. Bring your ideas!
Zillow last checked: 8 hours ago
Listing updated: March 09, 2023 at 08:08am
Listed by:
Catherine J. Vincelette 203-430-0690,
Ditchkus Real Estate 203-878-4674
Bought with:
Stephen E. Wilhelm, RES.0815624
Coldwell Banker Realty
Source: Smart MLS,MLS#: 170523657
Facts & features
Interior
Bedrooms & bathrooms
- Bedrooms: 4
- Bathrooms: 4
- Full bathrooms: 3
- 1/2 bathrooms: 1
Primary bedroom
- Features: Full Bath, Walk-In Closet(s), Wall/Wall Carpet
- Level: Main
- Area: 175.2 Square Feet
- Dimensions: 14.6 x 12
Primary bedroom
- Features: Full Bath, Walk-In Closet(s), Wall/Wall Carpet
- Level: Main
- Area: 200.2 Square Feet
- Dimensions: 15.4 x 13
Bedroom
- Features: Wall/Wall Carpet
- Level: Main
- Area: 111.36 Square Feet
- Dimensions: 11.6 x 9.6
Bedroom
- Features: Wall/Wall Carpet
- Level: Main
- Area: 105.6 Square Feet
- Dimensions: 11 x 9.6
Dining room
- Features: Hardwood Floor
- Level: Main
- Area: 144 Square Feet
- Dimensions: 12 x 12
Family room
- Features: Fireplace, Tile Floor
- Level: Lower
Kitchen
- Features: Tile Floor
- Level: Main
- Area: 156 Square Feet
- Dimensions: 13 x 12
Living room
- Features: Wall/Wall Carpet
- Level: Main
- Area: 221 Square Feet
- Dimensions: 13 x 17
Other
- Features: Dressing Room
- Level: Main
- Area: 165.6 Square Feet
- Dimensions: 18.4 x 9
Other
- Features: Walk-In Closet(s)
- Level: Main
- Area: 57.6 Square Feet
- Dimensions: 6 x 9.6
Heating
- Forced Air, Natural Gas
Cooling
- Wall Unit(s), Window Unit(s)
Appliances
- Included: Electric Range, Range Hood, Refrigerator, Ice Maker, Dishwasher, Washer, Dryer, Water Heater
- Laundry: Lower Level
Features
- Basement: Full,Finished
- Attic: Access Via Hatch
- Number of fireplaces: 1
Interior area
- Total structure area: 2,511
- Total interior livable area: 2,511 sqft
- Finished area above ground: 1,815
- Finished area below ground: 696
Property
Parking
- Total spaces: 6
- Parking features: Attached, Paved, Private
- Attached garage spaces: 3
- Has uncovered spaces: Yes
Features
- Patio & porch: Deck, Porch
- Waterfront features: Beach Access
Lot
- Size: 0.52 Acres
- Features: Level
Details
- Parcel number: 1212069
- Zoning: R30
Construction
Type & style
- Home type: SingleFamily
- Architectural style: Ranch
- Property subtype: Single Family Residence
Materials
- Vinyl Siding
- Foundation: Masonry, Raised
- Roof: Asphalt
Condition
- New construction: No
- Year built: 1979
Utilities & green energy
- Sewer: Septic Tank
- Water: Public
- Utilities for property: Cable Available
Community & neighborhood
Community
- Community features: Golf, Health Club, Medical Facilities, Shopping/Mall
Location
- Region: Milford
Price history
| Date | Event | Price |
|---|---|---|
| 3/8/2023 | Sold | $519,000-3.7%$207/sqft |
Source: | ||
| 2/6/2023 | Contingent | $539,000$215/sqft |
Source: | ||
| 9/24/2022 | Price change | $539,000-1.8%$215/sqft |
Source: | ||
| 9/16/2022 | Listed for sale | $549,000-1.1%$219/sqft |
Source: | ||
| 9/14/2022 | Listing removed | -- |
Source: | ||
Public tax history
| Year | Property taxes | Tax assessment |
|---|---|---|
| 2025 | $8,438 +1.4% | $285,540 |
| 2024 | $8,321 +7.8% | $285,540 +0.5% |
| 2023 | $7,717 +1.9% | $284,040 |
Find assessor info on the county website
Neighborhood: 06461
Nearby schools
GreatSchools rating
- 7/10Meadowside SchoolGrades: K-5Distance: 1.6 mi
- 9/10Harborside Middle SchoolGrades: 6-8Distance: 1.8 mi
- 6/10Jonathan Law High SchoolGrades: 9-12Distance: 1.8 mi
Get pre-qualified for a loan
At Zillow Home Loans, we can pre-qualify you in as little as 5 minutes with no impact to your credit score.An equal housing lender. NMLS #10287.
Sell for more on Zillow
Get a Zillow Showcase℠ listing at no additional cost and you could sell for .
$633,700
2% more+$12,674
With Zillow Showcase(estimated)$646,374

