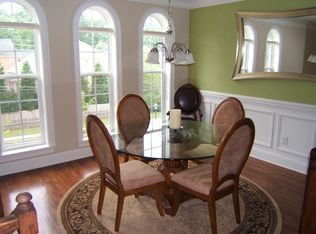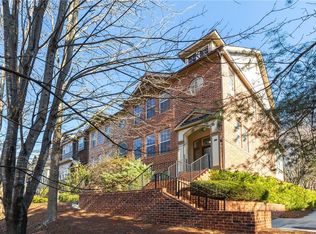Fantastic Opportunity - these townhomes are rarely on the market. Move-in Ready home in the perfect location - take a casual stroll to the new City Springs, Abernathy Greenway Park, or nearby shops and restaurants. Spacious and inviting home has hardwoods on main, high ceilings, and an open, airy feel throughout. Main level features large dining room, kitchen with granite and a large island, which opens to a fireside family room. Large secondary bedrooms with custom walk-in closets, private baths and much more! Fully-finished terrace level w/BR and bath. Low HOA Fees. 2018-07-25
This property is off market, which means it's not currently listed for sale or rent on Zillow. This may be different from what's available on other websites or public sources.

