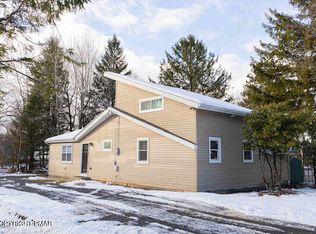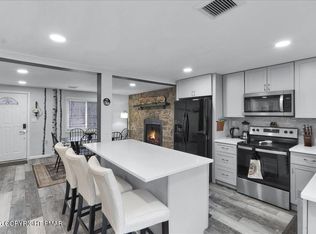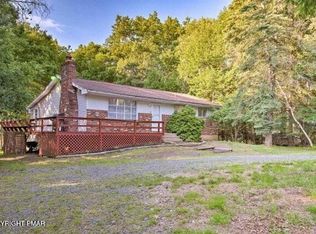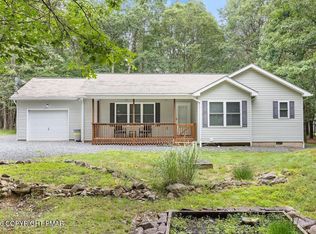Newly-renovated and spacious contemporary within walking distance to lake and clubhouse. Laminate flooring, wood-burning fireplace and detached garage -- all located in gated STR-friendly community with lakes, pools, clubhouse, security gates, trash service and amenities. Price just reduced. Great short-term rental potential money-maker.
For sale
$289,900
37 Highridge Rd, Albrightsville, PA 18210
3beds
2,100sqft
Est.:
Single Family Residence
Built in 1963
0.46 Acres Lot
$-- Zestimate®
$138/sqft
$105/mo HOA
What's special
Wood-burning fireplaceDetached garageSpacious contemporarySecurity gatesGated str-friendly communityLaminate flooring
- 40 days |
- 401 |
- 33 |
Likely to sell faster than
Zillow last checked: 8 hours ago
Listing updated: December 15, 2025 at 12:57pm
Listed by:
Mitchell Ross 570-688-3841,
Leon R Ross Broker 5707228881
Source: Bright MLS,MLS#: PAMR2005902
Tour with a local agent
Facts & features
Interior
Bedrooms & bathrooms
- Bedrooms: 3
- Bathrooms: 2
- Full bathrooms: 2
- Main level bathrooms: 2
- Main level bedrooms: 3
Basement
- Area: 0
Heating
- Baseboard, Heat Pump, Other, Propane
Cooling
- Ductless, Ceiling Fan(s), Electric
Appliances
- Included: Built-In Range, Dishwasher, Refrigerator, Electric Water Heater
Features
- Flooring: Vinyl, Tile/Brick, Laminate
- Has basement: No
- Number of fireplaces: 1
Interior area
- Total structure area: 2,100
- Total interior livable area: 2,100 sqft
- Finished area above ground: 2,100
- Finished area below ground: 0
Property
Parking
- Total spaces: 1
- Parking features: Garage Faces Front, Other, Driveway, Detached
- Garage spaces: 1
- Has uncovered spaces: Yes
Accessibility
- Accessibility features: Other
Features
- Levels: One and One Half
- Stories: 1.5
- Pool features: Community
Lot
- Size: 0.46 Acres
Details
- Additional structures: Above Grade, Below Grade
- Parcel number: 20631120718841
- Zoning: R1
- Zoning description: Residential
- Special conditions: Standard
Construction
Type & style
- Home type: SingleFamily
- Architectural style: Contemporary
- Property subtype: Single Family Residence
Materials
- Vinyl Siding
- Foundation: Crawl Space
- Roof: Shingle
Condition
- New construction: No
- Year built: 1963
- Major remodel year: 2024
Utilities & green energy
- Sewer: On Site Septic
- Water: Well
Community & HOA
Community
- Subdivision: Indian Mountaain Lak
HOA
- Has HOA: Yes
- HOA fee: $1,260 annually
- HOA name: IMLCA
Location
- Region: Albrightsville
- Municipality: TUNKHANNOCK TWP
Financial & listing details
- Price per square foot: $138/sqft
- Tax assessed value: $109,960
- Annual tax amount: $3,379
- Date on market: 12/12/2025
- Listing agreement: Exclusive Right To Sell
- Listing terms: Cash,Conventional,FHA,VA Loan
- Inclusions: Appliances, Furniture Negotiable
- Ownership: Fee Simple
Estimated market value
Not available
Estimated sales range
Not available
Not available
Price history
Price history
| Date | Event | Price |
|---|---|---|
| 12/12/2025 | Listed for sale | $289,900-5%$138/sqft |
Source: | ||
| 11/28/2025 | Listing removed | $305,000$145/sqft |
Source: PMAR #PM-134005 Report a problem | ||
| 9/23/2025 | Price change | $305,000-3.2%$145/sqft |
Source: PMAR #PM-134005 Report a problem | ||
| 8/15/2025 | Price change | $315,000-1.5%$150/sqft |
Source: PMAR #PM-134005 Report a problem | ||
| 7/15/2025 | Listed for sale | $319,900$152/sqft |
Source: PMAR #PM-134005 Report a problem | ||
Public tax history
Public tax history
| Year | Property taxes | Tax assessment |
|---|---|---|
| 2025 | $3,270 +8.4% | $109,960 |
| 2024 | $3,016 +7.2% | $109,960 |
| 2023 | $2,813 +1.8% | $109,960 |
Find assessor info on the county website
BuyAbility℠ payment
Est. payment
$1,892/mo
Principal & interest
$1374
Property taxes
$312
Other costs
$206
Climate risks
Neighborhood: 18210
Nearby schools
GreatSchools rating
- 6/10Penn/Kidder CampusGrades: PK-8Distance: 4.3 mi
- 5/10Jim Thorpe Area Senior High SchoolGrades: 9-12Distance: 13.9 mi
Schools provided by the listing agent
- Elementary: Tobyhanna Elementary Center
- District: Pocono Mountain
Source: Bright MLS. This data may not be complete. We recommend contacting the local school district to confirm school assignments for this home.
- Loading
- Loading




