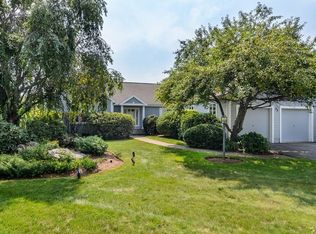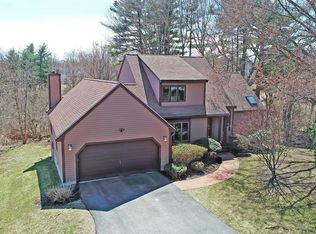Come see this impeccable, light-filled Contemporary with so many systems updates! Freshly painted, there is newer HVAC and a sensational, recently finished lower level. The kitchen has custom cherry cabinets, granite countertops and you can enjoy dining by the gas fireplace. The first-floor master suite is spacious and comfortable, ideal for easy living. The second floor has two generous bedrooms and a tiled bath. A private home office has lots of natural light. It has a flexible floor plan with many options for work or play. There are terrific closets and abundant storage throughout. This very special home has been lovingly maintained by meticulous owners. Beautifully landscaped, the charming gazebo and expansive deck are ideal for outdoor relaxation and entertaining. Some photos are virtually staged.
This property is off market, which means it's not currently listed for sale or rent on Zillow. This may be different from what's available on other websites or public sources.

