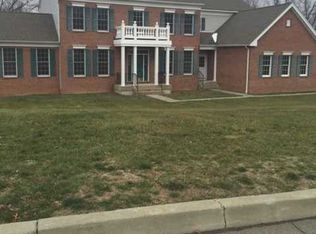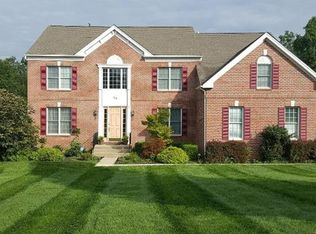Resting in beautiful Stony Kill Woods is this pristine Colonial. Upon entering you are greeted with style, extraordinarily high ceilings, open concept layout, and breathtaking staircase. To the left, a formal living room followed by a Den/bonus room with oversized windows on the East, South and West walls soaking up every drop of sunlight. The formal dining room and king-sized family room with fireplace are perfect for relaxing or entertaining. The vast kitchen features all upgraded stainless steel appliances, granite countertops w/large island and access point to the large deck. Add a sizeable foyer with built-in shelving, as well as a full bath and office/bedroom for convenience! Upstairs, fall in love with the master suite featuring a sitting room, two large walk in closets, and master bath with jacuzzi. Additionally the full basement has large French walkout doors and could be finished if desired. Words cannot do this home justice. Schedule your showing today.
This property is off market, which means it's not currently listed for sale or rent on Zillow. This may be different from what's available on other websites or public sources.

