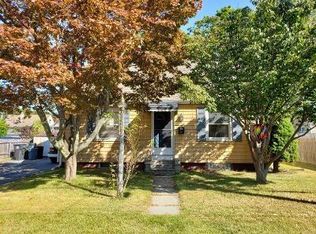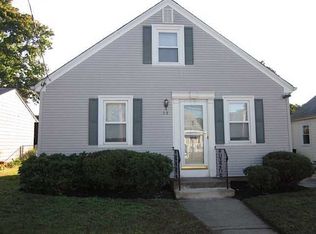Sold for $355,000
$355,000
37 Invernia Rd, Cranston, RI 02920
2beds
1,152sqft
Single Family Residence
Built in 1950
5,649.73 Square Feet Lot
$369,300 Zestimate®
$308/sqft
$2,324 Estimated rent
Home value
$369,300
Estimated sales range
Not available
$2,324/mo
Zestimate® history
Loading...
Owner options
Explore your selling options
What's special
Beautiful, sun-filled cape cod home available in the Cranston West area. The front exterior of the house offers a charming farmer's porch with great curb appeal. The house is comprised of two beds plus office, one full updated bathroom, a large living room, kitchen, and dining area. The second floor hosts the primary bed room with multiple closets. The lower level offers ample bonus space that's great for entertaining / a playroom / family room. Original hardwood floors are featured throughout the living and dining areas, as well as in the bedrooms and office. Sliders off the back dining room on the first floor lead out onto a wooden deck in the large private, fenced-in yard. Shed in the back is included for additional storage. This house also offers vinyl siding and replacement windows with plenty of off-street parking.
Zillow last checked: 8 hours ago
Listing updated: December 16, 2024 at 10:14am
Listed by:
Lindsay Votto 401-714-7969,
Keller Williams Leading Edge
Bought with:
Thomas Stevens, RES.0047707
Envision Real Estate Inc.
Source: StateWide MLS RI,MLS#: 1369253
Facts & features
Interior
Bedrooms & bathrooms
- Bedrooms: 2
- Bathrooms: 1
- Full bathrooms: 1
Bathroom
- Level: First
Other
- Level: First
Other
- Level: Second
Dining room
- Level: First
Family room
- Level: Lower
Other
- Level: Second
Kitchen
- Level: First
Living room
- Level: First
Office
- Level: First
Porch
- Level: First
Utility room
- Level: Lower
Heating
- Natural Gas, Baseboard, Gas Connected, Steam
Cooling
- Window Unit(s)
Appliances
- Included: Gas Water Heater, Dishwasher, Dryer, Oven/Range, Refrigerator, Washer
Features
- Wall (Dry Wall), Wall (Paneled), Wall (Wood), Cedar Closet(s), Stairs, Plumbing (Mixed), Insulation (Unknown), Ceiling Fan(s)
- Flooring: Ceramic Tile, Hardwood, Laminate, Carpet
- Doors: Storm Door(s)
- Basement: Full,Interior Entry,Partially Finished,Family Room,Laundry,Playroom,Storage Space,Utility
- Has fireplace: No
- Fireplace features: None
Interior area
- Total structure area: 1,152
- Total interior livable area: 1,152 sqft
- Finished area above ground: 1,152
- Finished area below ground: 0
Property
Parking
- Total spaces: 6
- Parking features: No Garage, Driveway
- Has uncovered spaces: Yes
Features
- Patio & porch: Deck, Porch
- Fencing: Fenced
Lot
- Size: 5,649 sqft
Details
- Parcel number: CRANM125L2394U
- Zoning: A6
- Special conditions: Conventional/Market Value
Construction
Type & style
- Home type: SingleFamily
- Architectural style: Cape Cod
- Property subtype: Single Family Residence
Materials
- Dry Wall, Paneled, Wood Wall(s), Vinyl Siding
- Foundation: Concrete Perimeter
Condition
- New construction: No
- Year built: 1950
Utilities & green energy
- Electric: 100 Amp Service, Circuit Breakers, Individual Meter
- Sewer: Public Sewer
- Water: Public
- Utilities for property: Sewer Connected, Water Connected
Green energy
- Energy efficient items: Windows
Community & neighborhood
Community
- Community features: Near Public Transport, Commuter Bus, Golf, Highway Access, Interstate, Public School, Recreational Facilities, Restaurants, Schools, Near Shopping, Tennis
Location
- Region: Cranston
- Subdivision: Western Cranston
HOA & financial
HOA
- Has HOA: No
Price history
| Date | Event | Price |
|---|---|---|
| 12/16/2024 | Sold | $355,000+4.4%$308/sqft |
Source: | ||
| 11/10/2024 | Pending sale | $340,000$295/sqft |
Source: | ||
| 11/4/2024 | Price change | $340,000-2.8%$295/sqft |
Source: | ||
| 10/31/2024 | Price change | $349,900-1.4%$304/sqft |
Source: | ||
| 10/25/2024 | Listed for sale | $355,000$308/sqft |
Source: | ||
Public tax history
| Year | Property taxes | Tax assessment |
|---|---|---|
| 2025 | $4,374 +3.8% | $315,100 +1.7% |
| 2024 | $4,215 +3.2% | $309,700 +43.3% |
| 2023 | $4,084 +2.1% | $216,100 |
Find assessor info on the county website
Neighborhood: 02920
Nearby schools
GreatSchools rating
- 3/10George J. Peters SchoolGrades: K-5Distance: 0.5 mi
- 5/10Western Hills Middle SchoolGrades: 6-8Distance: 0.2 mi
- 9/10Cranston High School WestGrades: 9-12Distance: 0.4 mi
Get a cash offer in 3 minutes
Find out how much your home could sell for in as little as 3 minutes with a no-obligation cash offer.
Estimated market value$369,300
Get a cash offer in 3 minutes
Find out how much your home could sell for in as little as 3 minutes with a no-obligation cash offer.
Estimated market value
$369,300

