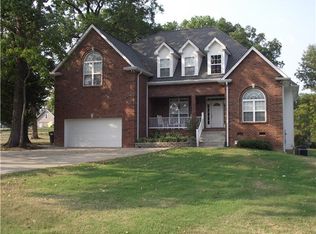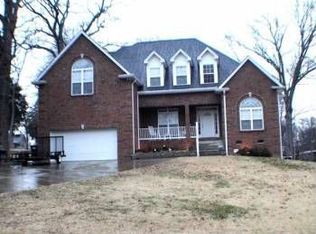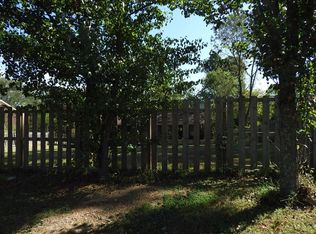Closed
$535,000
37 Kebu Rd, Mount Juliet, TN 37122
3beds
2,904sqft
Single Family Residence, Residential
Built in 2006
0.52 Acres Lot
$530,100 Zestimate®
$184/sqft
$2,873 Estimated rent
Home value
$530,100
$498,000 - $562,000
$2,873/mo
Zestimate® history
Loading...
Owner options
Explore your selling options
What's special
3 bedroom home with additional room on main level, could be 4th bedroom, office, etc. Immaculately maintained home just minutes from the lake, set on a beautifully landscaped fenced back lot.
This spacious, open-concept floor plan is perfect for everyday living and entertaining. Additional parking pad, complete with upgraded drainage, ideal for boating enthusiasts or extra vehicle parking. Pride of ownership shines through this home! Bonus features include a generous stand-up crawl space offering excellent storage options. A true move-in ready gem! PRICED TO MOVE!
Zillow last checked: 8 hours ago
Listing updated: November 06, 2025 at 09:13am
Listing Provided by:
Maggie Edwards 615-830-8341,
Benchmark Realty, LLC,
Charles D. Simms 615-429-8440,
Benchmark Realty, LLC
Bought with:
Grant Thompson, 357652
Crye-Leike, Inc., REALTORS
Source: RealTracs MLS as distributed by MLS GRID,MLS#: 3007387
Facts & features
Interior
Bedrooms & bathrooms
- Bedrooms: 3
- Bathrooms: 3
- Full bathrooms: 3
- Main level bedrooms: 1
Heating
- Central
Cooling
- Central Air
Appliances
- Included: Electric Oven, Electric Range, Dishwasher, Stainless Steel Appliance(s)
- Laundry: Electric Dryer Hookup, Washer Hookup
Features
- Built-in Features, Ceiling Fan(s), Entrance Foyer, Extra Closets, High Ceilings, Open Floorplan, High Speed Internet
- Flooring: Carpet, Wood, Tile
- Basement: None,Crawl Space
- Number of fireplaces: 1
- Fireplace features: Gas
Interior area
- Total structure area: 2,904
- Total interior livable area: 2,904 sqft
- Finished area above ground: 2,904
Property
Parking
- Total spaces: 6
- Parking features: Garage Faces Front, Concrete, Parking Pad
- Attached garage spaces: 2
- Uncovered spaces: 4
Features
- Levels: Two
- Stories: 2
- Patio & porch: Deck, Porch
- Fencing: Back Yard
Lot
- Size: 0.52 Acres
- Dimensions: 100 x 223.1 IRR
- Features: Level, Wooded
- Topography: Level,Wooded
Details
- Parcel number: 029N B 02800 000
- Special conditions: Standard
Construction
Type & style
- Home type: SingleFamily
- Architectural style: Contemporary
- Property subtype: Single Family Residence, Residential
Materials
- Brick, Vinyl Siding
- Roof: Shingle
Condition
- New construction: No
- Year built: 2006
Utilities & green energy
- Sewer: STEP System
- Water: Public
- Utilities for property: Water Available
Community & neighborhood
Location
- Region: Mount Juliet
- Subdivision: Kebu
Other
Other facts
- Available date: 04/28/2019
Price history
| Date | Event | Price |
|---|---|---|
| 11/4/2025 | Sold | $535,000-4.4%$184/sqft |
Source: | ||
| 10/13/2025 | Contingent | $559,900$193/sqft |
Source: | ||
| 10/2/2025 | Listed for sale | $559,900-3.4%$193/sqft |
Source: | ||
| 9/30/2025 | Listing removed | $579,900$200/sqft |
Source: | ||
| 9/19/2025 | Price change | $579,900-3.3%$200/sqft |
Source: | ||
Public tax history
| Year | Property taxes | Tax assessment |
|---|---|---|
| 2024 | $2,098 | $109,925 |
| 2023 | $2,098 | $109,925 |
| 2022 | $2,098 | $109,925 |
Find assessor info on the county website
Neighborhood: 37122
Nearby schools
GreatSchools rating
- 8/10Lakeview Elementary SchoolGrades: K-5Distance: 1.8 mi
- 7/10Mt. Juliet Middle SchoolGrades: 6-8Distance: 5 mi
- 8/10Green Hill High SchoolGrades: 9-12Distance: 4.1 mi
Schools provided by the listing agent
- Elementary: Lakeview Elementary School
- Middle: Mt. Juliet Middle School
- High: Green Hill High School
Source: RealTracs MLS as distributed by MLS GRID. This data may not be complete. We recommend contacting the local school district to confirm school assignments for this home.
Get a cash offer in 3 minutes
Find out how much your home could sell for in as little as 3 minutes with a no-obligation cash offer.
Estimated market value$530,100
Get a cash offer in 3 minutes
Find out how much your home could sell for in as little as 3 minutes with a no-obligation cash offer.
Estimated market value
$530,100


