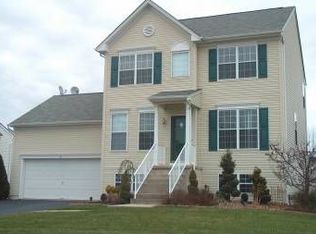Sold for $885,000 on 06/03/25
$885,000
37 Keswick Rd, East Windsor, NJ 08520
5beds
2,513sqft
Single Family Residence
Built in 2001
10,001.38 Square Feet Lot
$900,700 Zestimate®
$352/sqft
$4,957 Estimated rent
Home value
$900,700
$802,000 - $1.01M
$4,957/mo
Zestimate® history
Loading...
Owner options
Explore your selling options
What's special
Prime Location - Impeccable Condition - Unbeatable Price! This stunning 5BR, 3BA home combines elegance, comfort, and incredible upgrades! Step into the grand two-story foyer and admire the formal dining room with crown molding, beautifully complemented by brand-new LVP and hardwood floors throughout. The expanded family room, featuring a gas fireplace, creates the perfect cozy retreat. The first floor also includes a bedroom and a newly renovated full bathroom for added convenience. The recently upgraded chef's kitchen boasts quartz countertops, new cabinetry, a tiled backsplash, and an expanded islandideal for both casual dining and entertaining. Step outside to a fenced backyard paradise featuring an 800+ SF raised deck, a separately fenced heated pool with a waterfall, and a recreation area, all enhanced by professionally designed hardscaping. Upstairs, the spacious primary suite offers a luxurious bath and a walkin closet, accompanied by three additional bedrooms and a full bath. The house boasts a basement that extends across its entire footprint. The fully finished rare English basement features two windows and an extra room, offering a rec room, media space, gym, and ample storage. Solar panels enhance energy efficiency, and the spacious garage with built-in tool storage completes this exceptional home. Recent Upgrades - $100K in Enhancements! This must-see home won't last long! Schedule your showing today
Zillow last checked: 8 hours ago
Listing updated: June 03, 2025 at 07:52pm
Listed by:
SNEH LATA,
KELLER WILLIAMS PREMIER 609-459-5100
Source: All Jersey MLS,MLS#: 2510544R
Facts & features
Interior
Bedrooms & bathrooms
- Bedrooms: 5
- Bathrooms: 3
- Full bathrooms: 3
Dining room
- Features: Formal Dining Room
Kitchen
- Features: Granite/Corian Countertops, Kitchen Exhaust Fan, Kitchen Island, Country Kitchen, Pantry, Eat-in Kitchen
Basement
- Area: 1200
Heating
- Electric, Forced Air, Hot Water
Cooling
- Central Air, Ceiling Fan(s)
Appliances
- Included: Dryer, Refrigerator, Washer, Water Filter, Kitchen Exhaust Fan, Gas Water Heater
Features
- Blinds, Water Filter, 1 Bedroom, Entrance Foyer, Kitchen, Laundry Room, Living Room, Bath Full, Storage, Dining Room, Family Room, 2 Bedrooms, 3 Bedrooms, 4 Bedrooms, Attic, Bath Main, Other Room(s), Utility Room
- Flooring: Wood, Laminate, Vinyl-Linoleum
- Windows: Blinds
- Basement: Finished, Recreation Room, Storage Space, Utility Room
- Number of fireplaces: 1
- Fireplace features: Gas
Interior area
- Total structure area: 2,513
- Total interior livable area: 2,513 sqft
Property
Parking
- Total spaces: 2
- Parking features: 2 Car Width, Garage, Detached, Garage Door Opener
- Garage spaces: 2
- Has uncovered spaces: Yes
Features
- Levels: One, Two
- Stories: 2
- Patio & porch: Deck, Patio
- Exterior features: Deck, Patio, Sidewalk, Fencing/Wall, Storage Shed, Yard
- Fencing: Fencing/Wall
Lot
- Size: 10,001 sqft
- Features: Near Shopping
Details
- Additional structures: Shed(s)
- Parcel number: 01000470300019
Construction
Type & style
- Home type: SingleFamily
- Architectural style: Colonial, Traditional
- Property subtype: Single Family Residence
Materials
- Roof: Asphalt
Condition
- Year built: 2001
Utilities & green energy
- Gas: Natural Gas
- Sewer: Public Available
- Water: Public
- Utilities for property: Electricity Connected, Natural Gas Connected
Green energy
- Energy generation: Solar
Community & neighborhood
Community
- Community features: Sidewalks
Location
- Region: East Windsor
Other
Other facts
- Ownership: Fee Simple
Price history
| Date | Event | Price |
|---|---|---|
| 6/3/2025 | Sold | $885,000+1.1%$352/sqft |
Source: | ||
| 4/20/2025 | Contingent | $875,000$348/sqft |
Source: | ||
| 4/20/2025 | Pending sale | $875,000$348/sqft |
Source: | ||
| 4/9/2025 | Contingent | $875,000$348/sqft |
Source: | ||
| 3/20/2025 | Listed for sale | $875,000+26.8%$348/sqft |
Source: | ||
Public tax history
| Year | Property taxes | Tax assessment |
|---|---|---|
| 2025 | $17,023 | $473,400 |
| 2024 | $17,023 | $473,400 |
| 2023 | -- | $473,400 |
Find assessor info on the county website
Neighborhood: 08520
Nearby schools
GreatSchools rating
- NAEthel McKnight Elementary SchoolGrades: K-2Distance: 2.3 mi
- 6/10Melvin H Kreps SchoolGrades: 6-8Distance: 2.3 mi
- 6/10Hightstown High SchoolGrades: 9-12Distance: 0.7 mi

Get pre-qualified for a loan
At Zillow Home Loans, we can pre-qualify you in as little as 5 minutes with no impact to your credit score.An equal housing lender. NMLS #10287.
Sell for more on Zillow
Get a free Zillow Showcase℠ listing and you could sell for .
$900,700
2% more+ $18,014
With Zillow Showcase(estimated)
$918,714