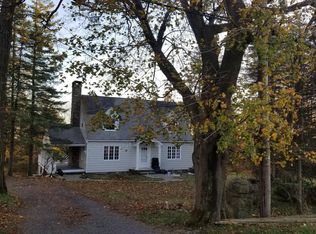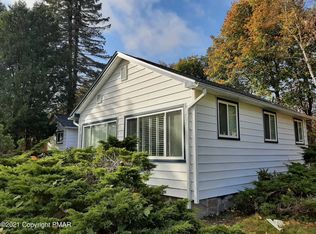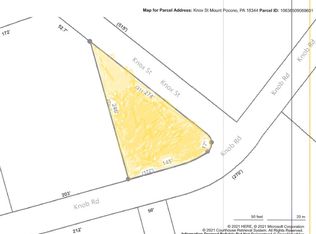Sold for $573,000
$573,000
37 Knob Rd, Mount Pocono, PA 18344
4beds
2,880sqft
Farm, Single Family Residence
Built in 1920
1.41 Acres Lot
$649,800 Zestimate®
$199/sqft
$3,315 Estimated rent
Home value
$649,800
$604,000 - $708,000
$3,315/mo
Zestimate® history
Loading...
Owner options
Explore your selling options
What's special
THE Country House of your dreams is located steps from the adorable village of Mount Pocono with privacy, charm, character, history and all the modern upgrades you desire! When you think country house you think lazy summers lounging by the solar heated in ground pool and card games on the covered porch. You think warm cozy afternoons in front of the stone fireplace with (gas insert) while the snow covers the 1.67 acre yard. You think of work from home space far away from the bustle of everyone else. How about fantastic holiday meals prepared in the gourmet kitchen served in the dining room or coffee in the breakfast room? The long sweeping drive under the mature tree take you to the farmhouse with its covered porch. The warm and inviting living room features the original wide plank hardwood floors and large windows, uncommon for a house this age! The custom kitchen, laundry and breakfast area are all updated. Upstairs is 3 bedrooms a period appropriate bath plus half bath. The 3rd floor features a gigantic owners suite or flex room. Walkable to the village of Mount Pocono, close to bus lines, restaurants, shops and so much more. If you want community amenities but don't want a community HOA, there are options for local memberships. This home has been loved and cared for by its current stewards and they are sad to leave, but their next chapter is calling. Is your next chapter calling you here? View the 360* tour and come view this home to be in for the holidays!
Zillow last checked: 8 hours ago
Listing updated: December 11, 2023 at 05:24am
Listed by:
Alexis Carmen T. Cruel 716-364-1987,
BHHS Fox & Roach Center Valley,
Lisa M. Wright 610-248-4560,
BHHS Fox & Roach Bethlehem
Bought with:
nonmember
NON MBR Office
Source: GLVR,MLS#: 721093 Originating MLS: Lehigh Valley MLS
Originating MLS: Lehigh Valley MLS
Facts & features
Interior
Bedrooms & bathrooms
- Bedrooms: 4
- Bathrooms: 4
- Full bathrooms: 2
- 1/2 bathrooms: 2
Primary bedroom
- Level: Second
- Dimensions: 14.00 x 17.00
Bedroom
- Level: Second
- Dimensions: 12.00 x 13.00
Bedroom
- Level: Second
- Dimensions: 16.00 x 12.00
Bedroom
- Description: 4th bedroom or family room
- Level: Third
- Dimensions: 31.00 x 13.00
Dining room
- Level: First
- Dimensions: 18.00 x 12.00
Foyer
- Level: First
- Dimensions: 6.00 x 4.00
Other
- Description: Main
- Level: Second
- Dimensions: 8.00 x 9.00
Other
- Description: Stand up shower
- Level: Third
- Dimensions: 7.00 x 8.00
Half bath
- Level: First
- Dimensions: 6.00 x 4.00
Half bath
- Description: Inside master bedroom
- Level: Second
- Dimensions: 4.00 x 4.00
Kitchen
- Description: Modern, Granite, SS appliances
- Level: First
- Dimensions: 12.00 x 11.00
Living room
- Description: Stone fireplace, gas insert
- Level: First
- Dimensions: 25.00 x 18.00
Other
- Description: Laundry room
- Level: First
- Dimensions: 20.00 x 8.00
Other
- Description: Eat in kitchen
- Level: First
- Dimensions: 8.00 x 10.00
Other
- Description: Basement, Partial Stand up/Crawl Space
- Level: Basement
- Dimensions: 25.00 x 38.00
Heating
- Active Solar, Oil, Radiant, Steam
Cooling
- Ceiling Fan(s), Wall Unit(s)
Appliances
- Included: Dryer, Dishwasher, ENERGY STAR Qualified Appliances, Electric Water Heater, Gas Oven, Microwave, Refrigerator, Washer
- Laundry: Washer Hookup, Dryer Hookup, Main Level
Features
- Breakfast Area, Dining Area, Separate/Formal Dining Room, Mud Room, Traditional Floorplan, Utility Room, Smart Home
- Flooring: Hardwood, Tile
- Basement: Crawl Space,Dirt Floor,Exterior Entry,Full,Other
- Has fireplace: Yes
- Fireplace features: Living Room
Interior area
- Total interior livable area: 2,880 sqft
- Finished area above ground: 2,880
- Finished area below ground: 0
Property
Parking
- Total spaces: 2
- Parking features: Detached, Garage, Off Street
- Garage spaces: 2
Features
- Stories: 2
- Patio & porch: Covered, Deck, Porch
- Exterior features: Deck, Fence, Pool, Porch, Shed
- Has private pool: Yes
- Pool features: In Ground
- Fencing: Yard Fenced
- Has view: Yes
- View description: Mountain(s), Panoramic
Lot
- Size: 1.41 Acres
- Features: Flat
Details
- Additional structures: Shed(s)
- Parcel number: 10636509068301
- Zoning: R1
- Special conditions: None
Construction
Type & style
- Home type: SingleFamily
- Architectural style: Farmhouse,Historic/Antique
- Property subtype: Farm, Single Family Residence
Materials
- Wood Siding
- Roof: Asphalt,Fiberglass
Condition
- Year built: 1920
Utilities & green energy
- Electric: 200+ Amp Service, Circuit Breakers
- Sewer: Public Sewer
- Water: Public
- Utilities for property: Cable Available
Green energy
- Energy efficient items: Appliances
Community & neighborhood
Security
- Security features: Security System, Closed Circuit Camera(s), Smoke Detector(s)
Location
- Region: Mount Pocono
- Subdivision: Not in Development
Other
Other facts
- Listing terms: Cash,Conventional,VA Loan
- Ownership type: Fee Simple
Price history
| Date | Event | Price |
|---|---|---|
| 12/8/2023 | Sold | $573,000-4.3%$199/sqft |
Source: | ||
| 11/8/2023 | Pending sale | $599,000$208/sqft |
Source: | ||
| 10/12/2023 | Price change | $599,000-5.7%$208/sqft |
Source: PMAR #PM-108030 Report a problem | ||
| 9/2/2023 | Price change | $635,000-3.8%$220/sqft |
Source: PMAR #PM-108030 Report a problem | ||
| 8/17/2023 | Price change | $660,000-2.2%$229/sqft |
Source: PMAR #PM-108030 Report a problem | ||
Public tax history
| Year | Property taxes | Tax assessment |
|---|---|---|
| 2025 | $11,115 +7.2% | $324,710 |
| 2024 | $10,365 +6.1% | $324,710 |
| 2023 | $9,767 +5% | $324,710 |
Find assessor info on the county website
Neighborhood: 18344
Nearby schools
GreatSchools rating
- 7/10Swiftwater Interm SchoolGrades: 4-6Distance: 1.8 mi
- 7/10Pocono Mountain East Junior High SchoolGrades: 7-8Distance: 1.9 mi
- 9/10Pocono Mountain East High SchoolGrades: 9-12Distance: 1.8 mi
Schools provided by the listing agent
- District: Pocono Mountain
Source: GLVR. This data may not be complete. We recommend contacting the local school district to confirm school assignments for this home.
Get pre-qualified for a loan
At Zillow Home Loans, we can pre-qualify you in as little as 5 minutes with no impact to your credit score.An equal housing lender. NMLS #10287.
Sell with ease on Zillow
Get a Zillow Showcase℠ listing at no additional cost and you could sell for —faster.
$649,800
2% more+$12,996
With Zillow Showcase(estimated)$662,796


