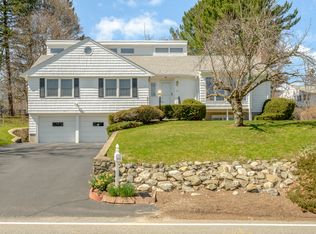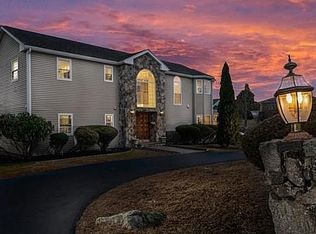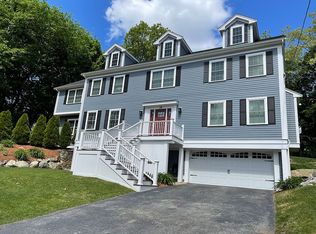MOTIVATED SELLER__PRICED REDUCED! Spacious and sunny oversized Cape situated in coveted west side Winchester neighborhood! Sprawling 4 bedroom 2.5 bathroom home with gleaming hardwood floors throughout. Newly updated gas heating system. Boasting 3 season sunroom overlooking multi level backyard with garden. Located in desirable Vinson Owen school district. Close to historic Wright Locke Farm with hiking trails and conservation land. Enjoy playground and park across the street. Close to Routes 93,95, & 2. Truly a must see!
This property is off market, which means it's not currently listed for sale or rent on Zillow. This may be different from what's available on other websites or public sources.


