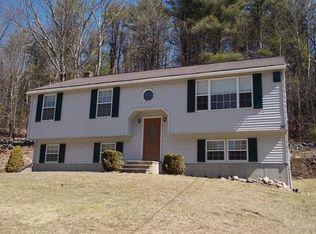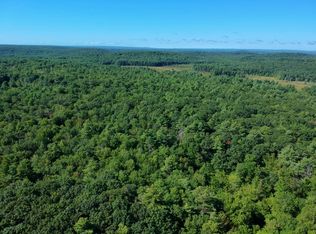This is an amazing property that you don't want to miss!! Nestled in the quaint commuter town of Hubbardston you will find this unique in-law- family home with limitless possibilities. Wachusett Mountain State Reservation practically in your back yard along with the East Branch Ware River Streaming through your property from Bickford Pond. You will find yourself surrounded by picturesque natural landscape while just minutes from downtown Worcester and less than 50 miles from Boston. This home has been renovated and is ready to welcome its new owners. Bring the in-laws, create your own work space or take in some extra income, whatever you decide there is ample space for it. Unit 1 has 3 bedrooms, a galley kitchen, office, living/dining room with a deck overlooking a beautiful backyard and a new family room with new carpets, a new bathroom and freshly painted rooms. Unit 6 has two bedrooms, an eat-in kitchen, living room and first floor laundry.
This property is off market, which means it's not currently listed for sale or rent on Zillow. This may be different from what's available on other websites or public sources.

