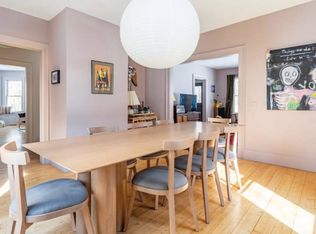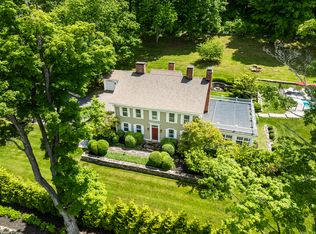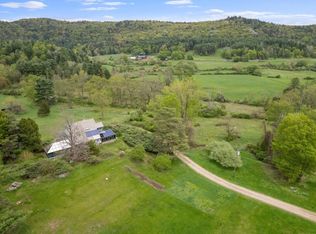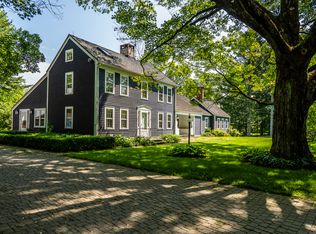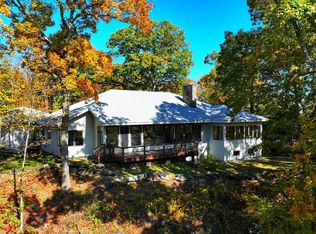Extraordinary Property with 99+/- Acres in 10 Parcels The details of this home are so fabulous! There are 6 fireplaces and a Scandinavian tile stove in the Main House, a paneled Library filled with bookshelves, large Kitchen with a 4-oven AGA stove plus supplementary electric range, attached Greenhouse, large Deck overlooking the Brook, Dining Room, Study, 4 Bedrooms, 3 Full Baths, higher ceilings and beams throughout, and wide-board floors. In addition, there are 6 Garage Bays and a 1-Bedroom Apartment on the second floor of the Barn. Private but close to Music Mountain, skiing, the Town of Falls Village, Private Schools, and all that NW CT has to offer. A must see! DO NOT TRY TO USE GPS! If you enter from the wrong end of the road, the road is not passable and there is no cell service. Directions: From Route 63, turn on Music Mountain Road, first right on Lower Barrack Road, 0.3 mile to red Saltbox on left. Be sure to enter Music Mountain Road and Lower Barrack Road from the Route 63 side. Real Estate Taxes shown are for the Main House property only.
For sale
$1,750,000
37 Lower Barrack Road, Canaan, CT 06031
4beds
3,078sqft
Est.:
Single Family Residence
Built in 1974
98.87 Acres Lot
$-- Zestimate®
$569/sqft
$-- HOA
What's special
Attached greenhouseWide-board floorsScandinavian tile stoveDining room
- 189 days |
- 1,531 |
- 76 |
Zillow last checked: 8 hours ago
Listing updated: January 11, 2026 at 09:35am
Listed by:
Juliet Moore (860)480-0546,
Elyse Harney Real Estate 860-435-0120
Source: Smart MLS,MLS#: 24112716
Tour with a local agent
Facts & features
Interior
Bedrooms & bathrooms
- Bedrooms: 4
- Bathrooms: 3
- Full bathrooms: 3
Rooms
- Room types: Workshop
Primary bedroom
- Features: Wood Stove, Wide Board Floor
- Level: Upper
Bedroom
- Features: Beamed Ceilings, Fireplace
- Level: Upper
Bedroom
- Features: Beamed Ceilings, Fireplace
- Level: Upper
Bedroom
- Level: Upper
Primary bathroom
- Features: Double-Sink, Tub w/Shower
- Level: Upper
Bathroom
- Features: Tub w/Shower
- Level: Main
Bathroom
- Features: Tub w/Shower
- Level: Upper
Dining room
- Features: Fireplace, Wide Board Floor
- Level: Main
Kitchen
- Features: Beamed Ceilings, Country, Dining Area, Fireplace, Kitchen Island, Sliders
- Level: Main
Living room
- Features: Beamed Ceilings, Bookcases, Fireplace, Wide Board Floor
- Level: Main
Study
- Features: Wood Stove, Wide Board Floor
- Level: Main
Heating
- Forced Air, Oil
Cooling
- None
Appliances
- Included: Electric Range, Gas Range, Refrigerator, Dishwasher, Washer, Dryer, Water Heater
- Laundry: Lower Level
Features
- In-Law Floorplan
- Basement: Full,Interior Entry,Walk-Out Access,Concrete
- Attic: Storage,Walk-up
- Number of fireplaces: 6
- Fireplace features: Insert
Interior area
- Total structure area: 3,078
- Total interior livable area: 3,078 sqft
- Finished area above ground: 3,078
Property
Parking
- Total spaces: 6
- Parking features: Barn, Detached
- Garage spaces: 6
Features
- Patio & porch: Deck
- Exterior features: Stone Wall
- On waterfront: Yes
- Waterfront features: Waterfront, Brook
Lot
- Size: 98.87 Acres
- Features: Rolling Slope
Details
- Additional structures: Shed(s), Barn(s), Greenhouse
- Parcel number: 801131
- Zoning: R80
Construction
Type & style
- Home type: SingleFamily
- Architectural style: Colonial,Saltbox
- Property subtype: Single Family Residence
Materials
- Clapboard
- Foundation: Concrete Perimeter
- Roof: Asphalt
Condition
- New construction: No
- Year built: 1974
Utilities & green energy
- Sewer: Septic Tank
- Water: Well
- Utilities for property: Underground Utilities
Community & HOA
Community
- Features: Library, Park, Private School(s), Pool
- Subdivision: Falls Village
HOA
- Has HOA: No
Location
- Region: Falls Village
Financial & listing details
- Price per square foot: $569/sqft
- Tax assessed value: $433,100
- Annual tax amount: $9,719
- Date on market: 7/20/2025
Estimated market value
Not available
Estimated sales range
Not available
Not available
Price history
Price history
| Date | Event | Price |
|---|---|---|
| 7/20/2025 | Listed for sale | $1,750,000$569/sqft |
Source: | ||
Public tax history
Public tax history
| Year | Property taxes | Tax assessment |
|---|---|---|
| 2025 | $9,719 +2% | $433,100 |
| 2024 | $9,528 +4.8% | $433,100 |
| 2023 | $9,095 -4.1% | $433,100 +17.3% |
Find assessor info on the county website
BuyAbility℠ payment
Est. payment
$9,995/mo
Principal & interest
$6786
Property taxes
$2596
Home insurance
$613
Climate risks
Neighborhood: 06031
Nearby schools
GreatSchools rating
- NALee H. Kellogg SchoolGrades: K-8Distance: 2.3 mi
- 5/10Housatonic Valley Regional High SchoolGrades: 9-12Distance: 2.1 mi
Schools provided by the listing agent
- Elementary: Lee H. Kellogg
- High: Region 1
Source: Smart MLS. This data may not be complete. We recommend contacting the local school district to confirm school assignments for this home.
