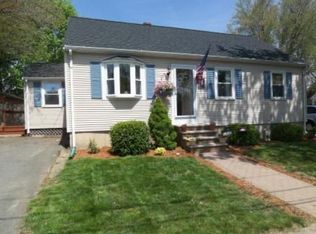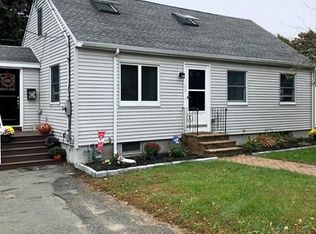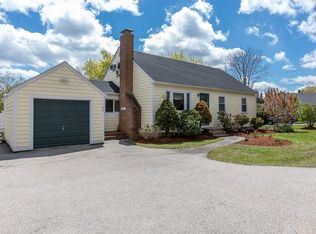Sold for $560,000
$560,000
37 Macarthur Rd, Beverly, MA 01915
4beds
1,704sqft
Single Family Residence
Built in 1952
8,900 Square Feet Lot
$683,500 Zestimate®
$329/sqft
$4,121 Estimated rent
Home value
$683,500
$636,000 - $731,000
$4,121/mo
Zestimate® history
Loading...
Owner options
Explore your selling options
What's special
Welcome to this spacious and inviting, four-bedroom/1.5 bath cape, which sits on a lovely fenced-in corner lot located in a desirable neighborhood. You will feel at home the moment you step into this modern, sun-drenched home. The sizable living/great room combination creates a welcoming and warm atmosphere that lends itself perfectly to entertaining. The benefits of living here extend far beyond its walls, beginning with an enormous detached garage/workshop with heat, electricity and air-conditioning. The large, flat, lot offers ample outdoor space for gardening, entertaining, or relaxation. The prime location is a short distance from nature trials, beaches, parks/playgrounds and the vibrant Beverly shops and restaurants. Convenient and easy access to rt. 1, 95 and 128 and only four minutes from the commuter rail, makes this home a commuters dream. To top it off, you'll find yourself at the beautiful beaches of the Northshore within 20 minutes and downtown Boston within 30 minutes.
Zillow last checked: 8 hours ago
Listing updated: January 08, 2024 at 07:32am
Listed by:
Kimberly Kearns-Nardone 978-766-2327,
Citylight Homes LLC 978-977-0050
Bought with:
Jim Black Group
Real Broker MA, LLC
Source: MLS PIN,MLS#: 73176661
Facts & features
Interior
Bedrooms & bathrooms
- Bedrooms: 4
- Bathrooms: 2
- Full bathrooms: 1
- 1/2 bathrooms: 1
- Main level bedrooms: 2
Primary bedroom
- Features: Ceiling Fan(s), Closet, Flooring - Hardwood, Cable Hookup
- Level: Main,First
- Area: 132
- Dimensions: 11 x 12
Bedroom 2
- Features: Ceiling Fan(s), Closet, Flooring - Hardwood
- Level: Main,First
- Area: 99
- Dimensions: 9 x 11
Bedroom 3
- Features: Closet, Flooring - Wall to Wall Carpet, Cable Hookup
- Level: Second
- Area: 180
- Dimensions: 12 x 15
Bedroom 4
- Features: Flooring - Wall to Wall Carpet
- Level: Second
- Area: 156
- Dimensions: 12 x 13
Bathroom 1
- Features: Bathroom - Full, Bathroom - Tiled With Tub & Shower, Flooring - Stone/Ceramic Tile
- Level: First
- Area: 40
- Dimensions: 5 x 8
Bathroom 2
- Features: Bathroom - Half, Flooring - Stone/Ceramic Tile
- Level: Second
- Area: 24
- Dimensions: 4 x 6
Dining room
- Features: Skylight, Cathedral Ceiling(s), Ceiling Fan(s), Flooring - Wall to Wall Carpet
- Level: Main,First
- Area: 252
- Dimensions: 12 x 21
Kitchen
- Features: Flooring - Laminate, Breakfast Bar / Nook, Recessed Lighting, Lighting - Overhead
- Level: Main,First
- Area: 180
- Dimensions: 12 x 15
Living room
- Features: Wood / Coal / Pellet Stove, Skylight, Cathedral Ceiling(s), Ceiling Fan(s), Flooring - Laminate
- Level: Main,First
- Area: 456
- Dimensions: 19 x 24
Heating
- Forced Air, Natural Gas
Cooling
- Window Unit(s), Wall Unit(s), Heat Pump
Appliances
- Included: Water Heater, Range, Disposal, Refrigerator, Freezer, Washer, Dryer, Vacuum System - Rough-in
- Laundry: Electric Dryer Hookup, Washer Hookup
Features
- Ceiling Fan(s), Recessed Lighting, Slider, Lighting - Overhead, Great Room, Central Vacuum
- Flooring: Tile, Vinyl, Carpet, Hardwood, Wood Laminate, Laminate
- Doors: Insulated Doors, Storm Door(s)
- Windows: Insulated Windows, Storm Window(s)
- Basement: Full,Interior Entry,Bulkhead,Sump Pump,Concrete
- Number of fireplaces: 1
- Fireplace features: Dining Room
Interior area
- Total structure area: 1,704
- Total interior livable area: 1,704 sqft
Property
Parking
- Total spaces: 7
- Parking features: Detached, Garage Door Opener, Heated Garage, Storage, Workshop in Garage, Garage Faces Side, Insulated, Off Street, Paved
- Garage spaces: 2
- Uncovered spaces: 5
Accessibility
- Accessibility features: No
Features
- Patio & porch: Deck - Wood
- Exterior features: Deck - Wood, Rain Gutters, Fenced Yard, Garden, Stone Wall
- Spa features: Hot Tub / Spa
- Fencing: Fenced
- Waterfront features: Beach Access, Harbor, Ocean
Lot
- Size: 8,900 sqft
- Features: Corner Lot
Details
- Additional structures: Workshop
- Parcel number: M:0052 B:0095 L:,4187999
- Zoning: R10
Construction
Type & style
- Home type: SingleFamily
- Architectural style: Cape
- Property subtype: Single Family Residence
Materials
- Brick
- Foundation: Concrete Perimeter, Slab
- Roof: Shingle
Condition
- Year built: 1952
Utilities & green energy
- Electric: Generator, 110 Volts, 220 Volts, 200+ Amp Service
- Sewer: Public Sewer
- Water: Public
- Utilities for property: for Electric Range, for Electric Oven, for Electric Dryer, Washer Hookup
Green energy
- Energy efficient items: Thermostat
Community & neighborhood
Community
- Community features: Public Transportation, Shopping, Park, Golf, Medical Facility, Laundromat, Conservation Area, Highway Access, House of Worship, Private School, Public School, T-Station, University
Location
- Region: Beverly
Price history
| Date | Event | Price |
|---|---|---|
| 1/2/2024 | Sold | $560,000-1.6%$329/sqft |
Source: MLS PIN #73176661 Report a problem | ||
| 11/12/2023 | Contingent | $569,000$334/sqft |
Source: MLS PIN #73176661 Report a problem | ||
| 11/9/2023 | Price change | $569,000-5%$334/sqft |
Source: MLS PIN #73176661 Report a problem | ||
| 11/2/2023 | Listed for sale | $599,000+47.9%$352/sqft |
Source: MLS PIN #73176661 Report a problem | ||
| 8/31/2016 | Sold | $405,000-1.2%$238/sqft |
Source: Public Record Report a problem | ||
Public tax history
| Year | Property taxes | Tax assessment |
|---|---|---|
| 2025 | $6,230 -0.5% | $566,900 +1.7% |
| 2024 | $6,262 +7% | $557,600 +7.2% |
| 2023 | $5,855 | $520,000 |
Find assessor info on the county website
Neighborhood: 01915
Nearby schools
GreatSchools rating
- 4/10Briscoe Middle SchoolGrades: 5-8Distance: 1 mi
- 5/10Beverly High SchoolGrades: 9-12Distance: 1.3 mi
- 8/10North Beverly Elementary SchoolGrades: K-4Distance: 1.3 mi
Schools provided by the listing agent
- Elementary: North Beverly
- Middle: Briscoe
- High: Beverly
Source: MLS PIN. This data may not be complete. We recommend contacting the local school district to confirm school assignments for this home.
Get a cash offer in 3 minutes
Find out how much your home could sell for in as little as 3 minutes with a no-obligation cash offer.
Estimated market value$683,500
Get a cash offer in 3 minutes
Find out how much your home could sell for in as little as 3 minutes with a no-obligation cash offer.
Estimated market value
$683,500


