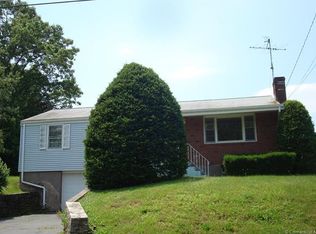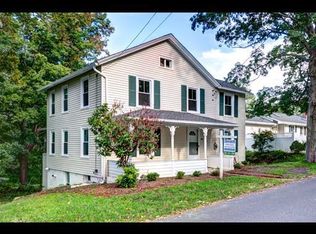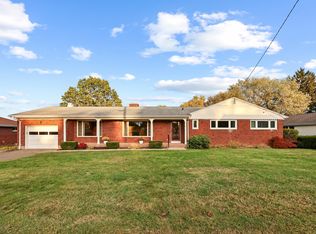Sold for $408,000
$408,000
37 Margarite Road, Middletown, CT 06457
3beds
2,108sqft
Single Family Residence
Built in 1957
10,454.4 Square Feet Lot
$434,600 Zestimate®
$194/sqft
$2,890 Estimated rent
Home value
$434,600
$413,000 - $461,000
$2,890/mo
Zestimate® history
Loading...
Owner options
Explore your selling options
What's special
Move in ready! This custom 3 bedroom, 3 FULL bath ranch with hardwood floors throughout is conveniently located just minutes from rt 9 and the excitement of downtown Middletown! Primary bedroom with full bathroom updated in 2022. Kitchen updated in 2023 with beautiful quartz countertops and all new stainless steel appliances. New 50 year roof and skylight replaced in 2022. Oversized sunroom/family room updated in 2022 with new carpet. Finished basement with full bathroom that's currently being used as a gym but can easily be converted to in-law apt! Generously sized 2 car garage. Cozy, private backyard. Highly desired neighborhood! Come tour this beautiful home before its gone!
Zillow last checked: 8 hours ago
Listing updated: October 01, 2024 at 01:30am
Listed by:
Joe Finnegan 860-214-2300,
Finnegan Realtors LLC 860-214-2300
Bought with:
Jennifer Bundock, REB.0795345
Coldwell Banker Realty
Source: Smart MLS,MLS#: 24019173
Facts & features
Interior
Bedrooms & bathrooms
- Bedrooms: 3
- Bathrooms: 3
- Full bathrooms: 3
Primary bedroom
- Features: Full Bath, Stall Shower, Hardwood Floor
- Level: Main
Bedroom
- Features: Hardwood Floor
- Level: Main
Bedroom
- Features: Remodeled, Hardwood Floor
- Level: Main
Dining room
- Features: Hardwood Floor
- Level: Main
Family room
- Features: Remodeled, Skylight, Vaulted Ceiling(s), Ceiling Fan(s), Wall/Wall Carpet
- Level: Main
Living room
- Features: Remodeled, Fireplace, Hardwood Floor
- Level: Main
Heating
- Forced Air, Oil
Cooling
- Ceiling Fan(s), Central Air
Appliances
- Included: Electric Range, Oven/Range, Microwave, Range Hood, Refrigerator, Ice Maker, Dishwasher, Water Heater
Features
- Basement: Full,Partially Finished
- Attic: Storage,Pull Down Stairs
- Number of fireplaces: 1
Interior area
- Total structure area: 2,108
- Total interior livable area: 2,108 sqft
- Finished area above ground: 1,608
- Finished area below ground: 500
Property
Parking
- Total spaces: 4
- Parking features: Attached, Paved, Driveway, Garage Door Opener
- Attached garage spaces: 2
- Has uncovered spaces: Yes
Features
- Patio & porch: Patio
- Exterior features: Stone Wall
Lot
- Size: 10,454 sqft
- Features: Secluded, Few Trees
Details
- Additional structures: Shed(s)
- Parcel number: 1010281
- Zoning: R-15
Construction
Type & style
- Home type: SingleFamily
- Architectural style: Ranch
- Property subtype: Single Family Residence
Materials
- Vinyl Siding
- Foundation: Concrete Perimeter
- Roof: Asphalt
Condition
- New construction: No
- Year built: 1957
Utilities & green energy
- Sewer: Public Sewer
- Water: Public
- Utilities for property: Cable Available
Community & neighborhood
Location
- Region: Middletown
- Subdivision: Westfield
Price history
| Date | Event | Price |
|---|---|---|
| 6/24/2024 | Sold | $408,000+11.8%$194/sqft |
Source: | ||
| 5/25/2024 | Pending sale | $365,000$173/sqft |
Source: | ||
| 5/20/2024 | Listed for sale | $365,000+108.6%$173/sqft |
Source: | ||
| 7/6/2015 | Sold | $175,000$83/sqft |
Source: | ||
Public tax history
| Year | Property taxes | Tax assessment |
|---|---|---|
| 2025 | $6,779 +4.5% | $183,160 |
| 2024 | $6,486 +5.4% | $183,160 |
| 2023 | $6,156 +14.5% | $183,160 +40.6% |
Find assessor info on the county website
Neighborhood: 06457
Nearby schools
GreatSchools rating
- 5/10Wesley SchoolGrades: K-5Distance: 1.2 mi
- 4/10Beman Middle SchoolGrades: 7-8Distance: 0.6 mi
- 4/10Middletown High SchoolGrades: 9-12Distance: 3.6 mi
Schools provided by the listing agent
- High: Middletown
Source: Smart MLS. This data may not be complete. We recommend contacting the local school district to confirm school assignments for this home.

Get pre-qualified for a loan
At Zillow Home Loans, we can pre-qualify you in as little as 5 minutes with no impact to your credit score.An equal housing lender. NMLS #10287.


