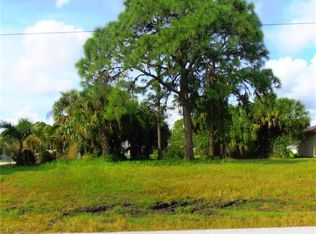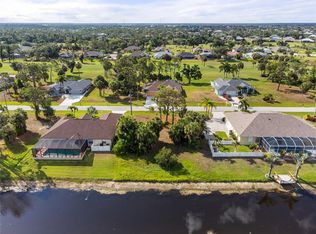Sold for $425,000
$425,000
37 Marker Rd, Rotonda West, FL 33947
4beds
2,616sqft
Single Family Residence
Built in 2007
9,599 Square Feet Lot
$405,200 Zestimate®
$162/sqft
$5,283 Estimated rent
Home value
$405,200
$365,000 - $450,000
$5,283/mo
Zestimate® history
Loading...
Owner options
Explore your selling options
What's special
ROTONDA WEST! CUSTOM BUILT 4 BEDROOM, 3.5 BATH, 2-CAR GARAGE CANAL FRONT POOL HOME! PERFECT FOR A GROWING FAMILY! Inviting open floor plan features over 2,600 square feet of living area, double door entry, high ceilings, crown molding, ample natural lighting, multiple sliders throughout and an oversized 2-car air-conditioned garage. Step inside to a formal living and dining area with tile flooring and views of the lanai and pool area. The kitchen features wood cabinetry, granite countertops, stainless steel appliances, closet pantry & breakfast bar great space for entertaining guests. Generous primary bedroom boasts two walk-in closets, laminate flooring, access to pool and ensuite bath with garden tub, large tile walk-in shower and dual vanities. Split floor plan provides guests with plenty of privacy with 3 additional bedrooms and 2 full guest baths. Outside entertaining area features covered lanai, screened heated saltwater pool and outdoor half bath. Additional features include newer water heater 2021, irrigation system from canal, and hurricane panels for all doors and windows. Rotonda West is a highly desirable community, and this home won't last long! You'll find world-class fishing at Boca Grande, numerous golf courses close by, sandy beaches, boating and a wide variety of dining and shopping! Don't miss this opportunity! Schedule your private showing today!
Zillow last checked: 8 hours ago
Listing updated: July 31, 2025 at 12:17pm
Listing Provided by:
Brian Helgemo 941-205-8478,
COMPASS FLORIDA 941-205-8478
Bought with:
Denise Galloway, PA, 3246940
KW PEACE RIVER PARTNERS
Source: Stellar MLS,MLS#: C7511707 Originating MLS: Port Charlotte
Originating MLS: Port Charlotte

Facts & features
Interior
Bedrooms & bathrooms
- Bedrooms: 4
- Bathrooms: 4
- Full bathrooms: 3
- 1/2 bathrooms: 1
Primary bedroom
- Features: Ceiling Fan(s), En Suite Bathroom, Walk-In Closet(s)
- Level: First
- Area: 247 Square Feet
- Dimensions: 13x19
Bedroom 2
- Features: Ceiling Fan(s), Built-in Closet
- Level: First
- Area: 121 Square Feet
- Dimensions: 11x11
Bedroom 3
- Features: Ceiling Fan(s), Built-in Closet
- Level: First
- Area: 192 Square Feet
- Dimensions: 16x12
Bedroom 4
- Features: Ceiling Fan(s), Built-in Closet
- Level: First
- Area: 156 Square Feet
- Dimensions: 13x12
Primary bathroom
- Features: Exhaust Fan, Garden Bath, Makeup/Vanity Space, Split Vanities, Stone Counters, Tub with Separate Shower Stall, Water Closet/Priv Toilet, Window/Skylight in Bath
- Level: First
- Area: 208 Square Feet
- Dimensions: 16x13
Bathroom 2
- Features: Exhaust Fan, Single Vanity, Stone Counters, Water Closet/Priv Toilet, Window/Skylight in Bath
- Level: First
- Area: 121 Square Feet
- Dimensions: 11x11
Bathroom 3
- Features: Exhaust Fan, Shower No Tub, Single Vanity, Stone Counters
- Level: First
- Area: 56 Square Feet
- Dimensions: 7x8
Bathroom 4
- Features: Exhaust Fan, Single Vanity, Stone Counters
- Level: First
- Area: 42 Square Feet
- Dimensions: 6x7
Dinette
- Level: First
- Area: 120 Square Feet
- Dimensions: 10x12
Dining room
- Level: First
- Area: 168 Square Feet
- Dimensions: 14x12
Kitchen
- Features: Breakfast Bar, Granite Counters, Pantry
- Level: First
- Area: 252 Square Feet
- Dimensions: 14x18
Laundry
- Level: First
- Area: 30 Square Feet
- Dimensions: 6x5
Living room
- Level: First
- Area: 247 Square Feet
- Dimensions: 19x13
Heating
- Electric
Cooling
- Central Air
Appliances
- Included: Dishwasher, Disposal, Dryer, Microwave, Range, Refrigerator, Washer
- Laundry: Inside, Laundry Room
Features
- Cathedral Ceiling(s), Ceiling Fan(s), Crown Molding, High Ceilings, Kitchen/Family Room Combo, Living Room/Dining Room Combo, Open Floorplan, Primary Bedroom Main Floor, Split Bedroom, Stone Counters, Thermostat, Walk-In Closet(s)
- Flooring: Ceramic Tile, Laminate
- Doors: Sliding Doors
- Windows: Blinds, Hurricane Shutters
- Has fireplace: No
Interior area
- Total structure area: 3,334
- Total interior livable area: 2,616 sqft
Property
Parking
- Total spaces: 2
- Parking features: Driveway, Garage Door Opener
- Attached garage spaces: 2
- Has uncovered spaces: Yes
- Details: Garage Dimensions: 22x21
Features
- Levels: One
- Stories: 1
- Patio & porch: Covered, Front Porch, Rear Porch, Screened
- Exterior features: Irrigation System, Private Mailbox, Rain Gutters
- Has private pool: Yes
- Pool features: Gunite, Heated, In Ground, Lighting, Outside Bath Access, Screen Enclosure
- Has view: Yes
- View description: Water, Canal
- Has water view: Yes
- Water view: Water,Canal
- Waterfront features: Canal - Freshwater, Freshwater Canal Access
- Body of water: LONG MEADOW
Lot
- Size: 9,599 sqft
- Features: Landscaped
- Residential vegetation: Mature Landscaping, Trees/Landscaped
Details
- Parcel number: 412013479007
- Zoning: RSF5
- Special conditions: None
Construction
Type & style
- Home type: SingleFamily
- Property subtype: Single Family Residence
Materials
- Stucco
- Foundation: Slab
- Roof: Shingle
Condition
- New construction: No
- Year built: 2007
Utilities & green energy
- Sewer: Public Sewer
- Water: Public
- Utilities for property: Electricity Connected
Community & neighborhood
Community
- Community features: Deed Restrictions, Golf, Park, Playground, Tennis Court(s)
Location
- Region: Rotonda West
- Subdivision: ROTONDA WEST LONG MEADOW
HOA & financial
HOA
- Has HOA: Yes
- HOA fee: $16 monthly
- Amenities included: Clubhouse, Park, Playground, Tennis Court(s)
- Association name: Rotonda West HOA
- Association phone: 941-697-6788
Other fees
- Pet fee: $0 monthly
Other financial information
- Total actual rent: 0
Other
Other facts
- Listing terms: Cash,Conventional
- Ownership: Fee Simple
- Road surface type: Paved, Asphalt
Price history
| Date | Event | Price |
|---|---|---|
| 7/31/2025 | Sold | $425,000$162/sqft |
Source: | ||
| 7/5/2025 | Pending sale | $425,000$162/sqft |
Source: | ||
| 7/2/2025 | Listed for sale | $425,000-19.8%$162/sqft |
Source: | ||
| 6/16/2025 | Listing removed | $529,900$203/sqft |
Source: | ||
| 4/10/2025 | Price change | $529,900-3.6%$203/sqft |
Source: | ||
Public tax history
| Year | Property taxes | Tax assessment |
|---|---|---|
| 2025 | $8,224 +1.8% | $464,081 +10% |
| 2024 | $8,080 +0.2% | $421,892 +10% |
| 2023 | $8,063 +17.1% | $383,538 +10% |
Find assessor info on the county website
Neighborhood: 33947
Nearby schools
GreatSchools rating
- 8/10Vineland Elementary SchoolGrades: PK-5Distance: 1.8 mi
- 6/10L. A. Ainger Middle SchoolGrades: 6-8Distance: 1.9 mi
- 4/10Lemon Bay High SchoolGrades: 9-12Distance: 4.8 mi
Schools provided by the listing agent
- Elementary: Vineland Elementary
- Middle: L.A. Ainger Middle
- High: Lemon Bay High
Source: Stellar MLS. This data may not be complete. We recommend contacting the local school district to confirm school assignments for this home.
Get a cash offer in 3 minutes
Find out how much your home could sell for in as little as 3 minutes with a no-obligation cash offer.
Estimated market value$405,200
Get a cash offer in 3 minutes
Find out how much your home could sell for in as little as 3 minutes with a no-obligation cash offer.
Estimated market value
$405,200

