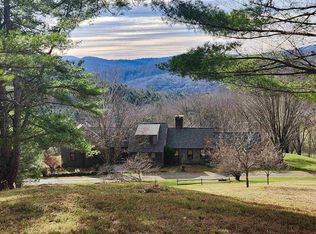Closed
Listed by:
T Story Jenks,
LandVest, Inc/Woodstock 802-457-4977,
Dia Jenks,
LandVest, Inc/Woodstock
Bought with: LandVest, Inc/Woodstock
$5,750,000
37 Maxham Road, Pomfret, VT 05067
6beds
8,264sqft
Single Family Residence
Built in 1790
352.61 Acres Lot
$5,772,800 Zestimate®
$696/sqft
$7,610 Estimated rent
Home value
$5,772,800
$5.08M - $6.58M
$7,610/mo
Zestimate® history
Loading...
Owner options
Explore your selling options
What's special
Hawk Gate Farm is a 352-acre estate, roughly square in shape, in the hills of South Pomfret. This storied landscape—once five independent farmsteads—embodies the evolution of rural New England from its earliest post-colonial roots to the present day. At its heart stands the Isaac Newton House, a c.1790 Federal-style brick Cape with preserved period detail. Features include finely crafted fireplace mantels, original window and door moldings, delicately beaded baseboards, a brick hearth with a beehive oven, historic staircase and plastered walls, wide-board flooring, and hand-forged hardware. Isaac Newton, one of Pomfret’s earliest settlers, built the home for his wife Betsey and their ten children and raised sheep. A two-bedroom Carriage House, designed in the vernacular of American barns, sits above a spring-fed, five-acre pond. Nearby, a rare high-drive dairy barn dating to circa 1900 still conveys Vermont’s early 20th-century dairy legacy with striking form and integrity. Together, these structures speak to more than two centuries of working farm life. The land itself embodies generations of thoughtful stewardship: open meadows, towering maples, birch groves, stone walls, and eight miles of carriage roads--including the King’s Highway, a grassy, stone-lined path believed to date to the 18th century. The farm is for recreation and produces maple syrup in its sugar house, has multiple barns, equipment sheds, and an apartment in the barn. Near Woodstock.
Zillow last checked: 8 hours ago
Listing updated: January 30, 2026 at 02:03pm
Listed by:
T Story Jenks,
LandVest, Inc/Woodstock 802-457-4977,
Dia Jenks,
LandVest, Inc/Woodstock
Bought with:
Dia Jenks
LandVest, Inc/Woodstock
Source: PrimeMLS,MLS#: 5057129
Facts & features
Interior
Bedrooms & bathrooms
- Bedrooms: 6
- Bathrooms: 6
- Full bathrooms: 4
- 1/2 bathrooms: 2
Heating
- Oil, Baseboard, Electric, Hot Air, Wood Stove
Cooling
- Other
Appliances
- Included: Dishwasher, Dryer, Range Hood, Freezer, Gas Range, Refrigerator, Washer
- Laundry: Laundry Hook-ups
Features
- Dining Area, Natural Woodwork
- Flooring: Carpet, Wood
- Windows: Drapes
- Basement: Climate Controlled,Daylight,Full,Partially Finished,Storage Space,Interior Access,Interior Entry
- Has fireplace: Yes
- Fireplace features: Wood Burning, 3+ Fireplaces
Interior area
- Total structure area: 8,743
- Total interior livable area: 8,264 sqft
- Finished area above ground: 6,821
- Finished area below ground: 1,443
Property
Parking
- Total spaces: 12
- Parking features: Gravel
- Garage spaces: 12
Features
- Levels: Two
- Stories: 2
- Patio & porch: Screened Porch
- Exterior features: Building, Garden, Natural Shade, Shed, Storage
- Has view: Yes
- View description: Mountain(s)
- Waterfront features: Pond
- Frontage length: Road frontage: 2448
Lot
- Size: 352.61 Acres
- Features: Agricultural, Conserved Land, Country Setting, Farm, Dairy Farm, Horse/Animal Farm, Field/Pasture, Hilly, Landscaped, Recreational, Rolling Slope, Secluded, Timber, Trail/Near Trail, Walking Trails, Wooded, Abuts Conservation, Near Country Club, Near Golf Course, Near Skiing, Near Snowmobile Trails, Valley
Details
- Additional structures: Barn(s), Guest House, Outbuilding, Stable(s)
- Zoning description: Residential
Construction
Type & style
- Home type: SingleFamily
- Architectural style: Cape
- Property subtype: Single Family Residence
Materials
- Brick Exterior, Clapboard Exterior
- Foundation: Concrete
- Roof: Wood Shingle
Condition
- New construction: No
- Year built: 1790
Utilities & green energy
- Electric: 100 Amp Service, Circuit Breakers
- Sewer: Private Sewer, Septic Tank
- Utilities for property: Phone, Underground Utilities
Community & neighborhood
Security
- Security features: Security, Security System, Smoke Detector(s)
Location
- Region: Woodstock
Other
Other facts
- Road surface type: Gravel
Price history
| Date | Event | Price |
|---|---|---|
| 1/30/2026 | Sold | $5,750,000-5.7%$696/sqft |
Source: | ||
| 10/25/2025 | Contingent | $6,100,000$738/sqft |
Source: | ||
| 8/18/2025 | Listed for sale | $6,100,000$738/sqft |
Source: | ||
Public tax history
Tax history is unavailable.
Neighborhood: 05091
Nearby schools
GreatSchools rating
- 8/10The Prosper Valley SchoolGrades: 5-6Distance: 1.2 mi
- NAWoodstock Union Middle SchoolGrades: 7-8Distance: 4.2 mi
- 9/10Woodstock Senior Uhsd #4Grades: 7-12Distance: 4.2 mi
