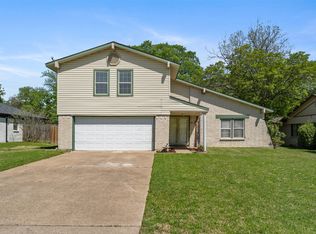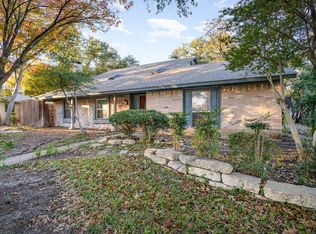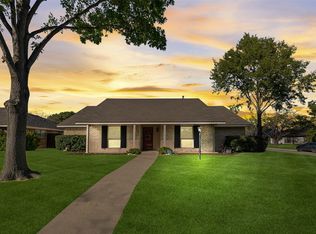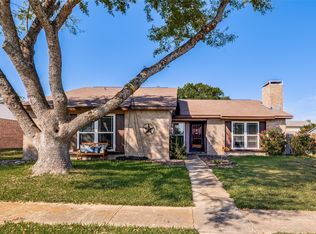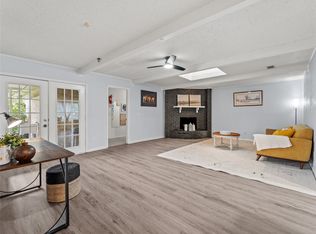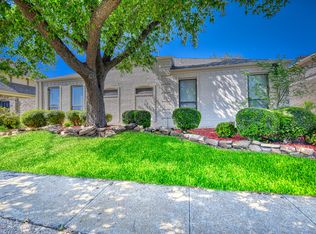PRICE REDUCED 12000.00 Completely Reimagined 1970s Floorplan in Highly Sought-After Richardson!
Step into this beautifully remodeled home where timeless architecture meets modern design. The spacious living room welcomes you with soaring ceilings, a cozy wood-burning fireplace, and expansive windows that flood the space with natural light and offer serene views of the spa-like backyard.
Enjoy outdoor living with a sparkling swimming pool, covered porch perfect for entertaining, and a separate grilling area just off the breakfast room. Mature trees, professionally landscaped beds with solar lighting, and a custom board-on-board privacy fence create a peaceful retreat.
Inside, you'll find hard surface flooring throughout, a light and bright color palette, and stylish updates including modern door hardware, light fixtures, and faucets. One bedroom is currently used as a home office, while the fourth bedroom has been thoughtfully converted into a versatile utility room—complete with washer and dryer, pantry shelving, and space for pet crates.
The front yard features a newly planted Japanese Maple and additional solar-lit landscaping that enhances the home’s curb appeal and reflects pride of ownership.
Additional Notes: Listing agent is also the Independent Executor of the Estate.
Pending
Price cut: $12K (11/13)
$415,900
37 Merrie Cir, Richardson, TX 75081
4beds
1,894sqft
Est.:
Single Family Residence
Built in 1973
10,018.8 Square Feet Lot
$404,300 Zestimate®
$220/sqft
$-- HOA
What's special
Sparkling swimming poolCozy wood-burning fireplaceHome officeExpansive windowsBeautifully remodeled homeSoaring ceilingsNewly planted japanese maple
- 63 days |
- 410 |
- 27 |
Zillow last checked: 8 hours ago
Listing updated: December 12, 2025 at 08:11am
Listed by:
Kristian Peterson 0358149 214-453-1850,
Coldwell Banker Realty 214-453-1850
Source: NTREIS,MLS#: 21087996
Facts & features
Interior
Bedrooms & bathrooms
- Bedrooms: 4
- Bathrooms: 2
- Full bathrooms: 2
Primary bedroom
- Features: Ceiling Fan(s), En Suite Bathroom, Walk-In Closet(s)
- Level: First
- Dimensions: 19 x 12
Bedroom
- Level: First
- Dimensions: 12 x 10
Breakfast room nook
- Features: Breakfast Bar
- Level: First
- Dimensions: 11 x 9
Dining room
- Level: First
- Dimensions: 12 x 9
Kitchen
- Features: Built-in Features, Tile Counters
- Level: First
- Dimensions: 11 x 9
Living room
- Features: Ceiling Fan(s), Fireplace
- Level: First
- Dimensions: 19 x 12
Office
- Level: First
- Dimensions: 12 x 10
Utility room
- Features: Utility Room
- Level: First
- Dimensions: 12 x 10
Heating
- Central, Electric, Fireplace(s), Heat Pump
Cooling
- Central Air, Ceiling Fan(s), Electric, Heat Pump
Appliances
- Included: Dishwasher, Electric Range, Electric Water Heater, Disposal, Microwave, Refrigerator, Vented Exhaust Fan
- Laundry: Washer Hookup, Electric Dryer Hookup, Laundry in Utility Room
Features
- Wet Bar, Chandelier, Decorative/Designer Lighting Fixtures, High Speed Internet, Cable TV, Vaulted Ceiling(s)
- Flooring: Ceramic Tile, Engineered Hardwood, Luxury Vinyl Plank, Vinyl
- Windows: Window Coverings
- Has basement: No
- Number of fireplaces: 1
- Fireplace features: Family Room, Masonry, Raised Hearth, Wood Burning
Interior area
- Total interior livable area: 1,894 sqft
Video & virtual tour
Property
Parking
- Total spaces: 2
- Parking features: Door-Multi, Driveway, Garage, Garage Door Opener, Garage Faces Rear
- Attached garage spaces: 2
- Has uncovered spaces: Yes
Features
- Levels: One
- Stories: 1
- Patio & porch: Deck, Front Porch, Covered
- Exterior features: Barbecue, Lighting, Private Yard, Rain Gutters
- Pool features: Gunite, In Ground, Pool, Pool Sweep
- Fencing: Back Yard,Gate,High Fence,Privacy,Wood
Lot
- Size: 10,018.8 Square Feet
- Dimensions: 72 x 139
- Features: Interior Lot, Landscaped
Details
- Parcel number: 42005500060400000
Construction
Type & style
- Home type: SingleFamily
- Architectural style: Traditional,Detached
- Property subtype: Single Family Residence
Materials
- Aluminum Siding, Brick
- Foundation: Slab
- Roof: Composition
Condition
- Year built: 1973
Utilities & green energy
- Sewer: Public Sewer
- Utilities for property: Electricity Connected, Sewer Available, Separate Meters, Water Available, Cable Available
Community & HOA
Community
- Features: Curbs, Sidewalks
- Security: Fire Alarm, Smoke Detector(s)
- Subdivision: Arapaho East Sec 02
HOA
- Has HOA: No
Location
- Region: Richardson
Financial & listing details
- Price per square foot: $220/sqft
- Tax assessed value: $355,850
- Annual tax amount: $7,759
- Date on market: 10/16/2025
- Cumulative days on market: 55 days
- Listing terms: Cash,Conventional,FHA,USDA Loan,VA Loan
- Exclusions: Freezer and Custom Dining Room Chandelier negotiable
- Electric utility on property: Yes
Estimated market value
$404,300
$384,000 - $425,000
$2,684/mo
Price history
Price history
| Date | Event | Price |
|---|---|---|
| 12/12/2025 | Pending sale | $415,900$220/sqft |
Source: NTREIS #21087996 Report a problem | ||
| 12/4/2025 | Contingent | $415,900$220/sqft |
Source: NTREIS #21087996 Report a problem | ||
| 11/13/2025 | Price change | $415,900-2.8%$220/sqft |
Source: NTREIS #21087996 Report a problem | ||
| 10/16/2025 | Listed for sale | $427,900+289.4%$226/sqft |
Source: NTREIS #21087996 Report a problem | ||
| 4/14/2009 | Listing removed | $109,900$58/sqft |
Source: Number1Expert #11152188 Report a problem | ||
Public tax history
Public tax history
| Year | Property taxes | Tax assessment |
|---|---|---|
| 2024 | $1,179 +7.8% | $355,850 +10.2% |
| 2023 | $1,094 -6.7% | $322,790 |
| 2022 | $1,173 +5.6% | $322,790 +33.4% |
Find assessor info on the county website
BuyAbility℠ payment
Est. payment
$2,696/mo
Principal & interest
$2013
Property taxes
$537
Home insurance
$146
Climate risks
Neighborhood: Yale Park
Nearby schools
GreatSchools rating
- 8/10Yale Elementary SchoolGrades: PK-6Distance: 0.2 mi
- 4/10Apollo J High SchoolGrades: 7-8Distance: 1 mi
- 5/10Berkner High SchoolGrades: 9-12Distance: 2 mi
Schools provided by the listing agent
- Elementary: Yale
- High: Berkner
- District: Richardson ISD
Source: NTREIS. This data may not be complete. We recommend contacting the local school district to confirm school assignments for this home.
- Loading
