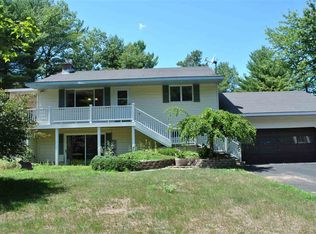Closed
$530,000
37 Michael Road, Moreau, NY 12828
5beds
2,566sqft
Single Family Residence, Residential
Built in 1985
1.03 Acres Lot
$550,700 Zestimate®
$207/sqft
$3,682 Estimated rent
Home value
$550,700
$518,000 - $589,000
$3,682/mo
Zestimate® history
Loading...
Owner options
Explore your selling options
What's special
Welcome to this spacious 5-bedroom, 3.5-bath home nestled in one of Moreau's most desirable neighborhoods within the South Glens Falls School District. This beautifully maintained property features fresh, modern paint throughout, a welcoming front porch, and a bright, functional layout ideal for everyday living and entertaining. Step outside to your private backyard oasis complete with a stunning inground pool and plush, meticulously landscaped grounds — perfect for summer fun and relaxation. Additional highlights include a 2-car garage, and large separate shed, finished basement, ample living space, and great curb appeal. A rare opportunity to own a move-in ready home in a fantastic location!
Zillow last checked: 8 hours ago
Listing updated: August 20, 2025 at 06:58am
Listed by:
Angela Cugini-Girard 518-232-1460,
eXp Realty
Bought with:
Norbert Rawert, 10401373208
Howard Hanna Capital Inc
Source: Global MLS,MLS#: 202519579
Facts & features
Interior
Bedrooms & bathrooms
- Bedrooms: 5
- Bathrooms: 4
- Full bathrooms: 3
- 1/2 bathrooms: 1
Primary bedroom
- Level: Second
Bedroom
- Level: Second
Bedroom
- Level: Second
Bedroom
- Level: Second
Bedroom
- Level: Second
Half bathroom
- Level: First
Full bathroom
- Level: Second
Full bathroom
- Level: Second
Full bathroom
- Level: Second
Dining room
- Level: First
Game room
- Level: Basement
Kitchen
- Level: First
Living room
- Level: First
Heating
- Baseboard, Hot Water, Natural Gas
Cooling
- None
Appliances
- Included: Dishwasher, Microwave, Oven, Refrigerator, Washer/Dryer
- Laundry: In Basement
Features
- Flooring: Carpet, Ceramic Tile, Hardwood
- Basement: Full
- Has fireplace: Yes
- Fireplace features: Family Room, Gas
Interior area
- Total structure area: 2,566
- Total interior livable area: 2,566 sqft
- Finished area above ground: 2,566
- Finished area below ground: 900
Property
Parking
- Total spaces: 6
- Parking features: Attached, Driveway
- Garage spaces: 2
- Has uncovered spaces: Yes
Features
- Patio & porch: Front Porch
- Pool features: In Ground
- Fencing: Full
Lot
- Size: 1.03 Acres
- Features: Secluded
Details
- Parcel number: 414489 77.714
- Special conditions: Standard
Construction
Type & style
- Home type: SingleFamily
- Architectural style: Colonial
- Property subtype: Single Family Residence, Residential
Materials
- Vinyl Siding
- Foundation: Concrete Perimeter
- Roof: Asphalt
Condition
- New construction: No
- Year built: 1985
Utilities & green energy
- Electric: Circuit Breakers
- Sewer: Septic Tank
Community & neighborhood
Location
- Region: Fort Edward
Price history
| Date | Event | Price |
|---|---|---|
| 8/19/2025 | Sold | $530,000+6%$207/sqft |
Source: | ||
| 6/16/2025 | Pending sale | $499,900$195/sqft |
Source: | ||
| 6/14/2025 | Listed for sale | $499,900$195/sqft |
Source: | ||
Public tax history
| Year | Property taxes | Tax assessment |
|---|---|---|
| 2024 | -- | $360,000 +7.8% |
| 2023 | -- | $334,000 +10.2% |
| 2022 | -- | $303,000 +7.8% |
Find assessor info on the county website
Neighborhood: 12828
Nearby schools
GreatSchools rating
- 4/10Tanglewood Elementary SchoolGrades: K-5Distance: 2.4 mi
- 4/10Oliver W Winch Middle SchoolGrades: 6-8Distance: 3.9 mi
- 5/10South Glens Falls Senior High SchoolGrades: 9-12Distance: 2.3 mi
Schools provided by the listing agent
- High: South Glens Falls
Source: Global MLS. This data may not be complete. We recommend contacting the local school district to confirm school assignments for this home.
