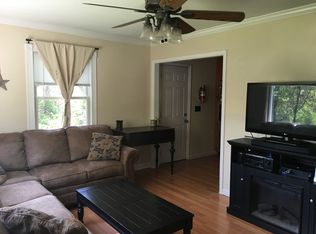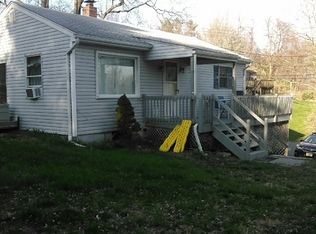Welcome home!This impressive large, brick Ranch on a hilltop has so much to offer. The mechanicals and maintenance on this home are in great order with the oil furnace installed 8 years ago, roof and water heater 6 years ago, and a brand new septic system fully supporting 5 bedrooms. Inside the home you get 2975 square feet of living space upstairs and an additional 1920 square feet on the lower level. Gorgeous brazilian hd flooring throughout both beautiful levels! The lower level is set up with a huge living area, a full bath and an additional bedroom and office space for lots of flexibility and possibilities. For your outdoor recreation the lower level opens up to your huge paved patio surrounding the beautiful in-ground pool (salt water, so no chlorine shortage blues here). surrounded by pavers makes for great staycation and working from home. The home also offers 2 regular garage spaces in the built in garage and 3 detached for work trucks and machinery or for the serious car collection.Concrete floors with 3 bays with 9 foot rollaway garage doors. incorporated around the outbuilding is a fenced area secure for a large breed dog, or can be converted for use with chickens or other animals or secure outdoor storage. Leave a little extra time when booking a tour, there's a lot to see.
This property is off market, which means it's not currently listed for sale or rent on Zillow. This may be different from what's available on other websites or public sources.

