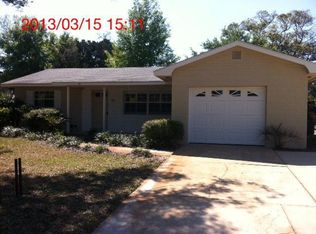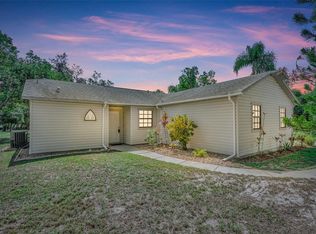Sold for $380,000
$380,000
37 Naranja Rd, Debary, FL 32713
3beds
1,701sqft
Single Family Residence
Built in 2009
0.41 Acres Lot
$375,900 Zestimate®
$223/sqft
$2,234 Estimated rent
Home value
$375,900
$342,000 - $413,000
$2,234/mo
Zestimate® history
Loading...
Owner options
Explore your selling options
What's special
This custom-built, modern home on a double-lot bordering two roads, offers the best value and location in Debary, FL with NO HOA! Gently lived-in and exceptionally well cared-for, this one-family-owned home FEATURES ... *Flooring - Tasteful, uniform ceramic tile pattern throughout the home *Oversized Primary Bedroom / Bathroom Suite with French Doors opening to patio *Primary shower stall plumbed with overhead rainshower head *Dual Walk-In closets in Owners Suite *Triple-Panel Sliding Doors to patio *Whole-house water softening & filtration system *Pro-Biotic Air Filtration system for dust-free, ultra-pure inside air quality *Solar Panel System (paid off at closing) for LOW electric bills *Laundry/Utility room inside, off the kitchen, plus additional laundry hookups in garage *Split Floor Plan *High Ceilings *Surround Sound built-in *Security Lighting around perimeter *Space-saving Pocket Doors *13-Month HOME WARRANTY available with accepted contract Make your appointment TODAY to see this Debary gem!
Zillow last checked: 8 hours ago
Listing updated: August 15, 2025 at 01:12pm
Listing Provided by:
Frank Dzurik 386-473-8075,
ERA GRIZZARD REAL ESTATE 386-222-3608
Bought with:
Glendys Suarez, 3591977
LANTES REALTY GROUP LLC
Source: Stellar MLS,MLS#: V4942979 Originating MLS: West Volusia
Originating MLS: West Volusia

Facts & features
Interior
Bedrooms & bathrooms
- Bedrooms: 3
- Bathrooms: 2
- Full bathrooms: 2
Primary bedroom
- Features: Ceiling Fan(s), En Suite Bathroom, Walk-In Closet(s)
- Level: First
- Area: 266 Square Feet
- Dimensions: 19x14
Bedroom 2
- Features: Built-in Closet
- Level: First
- Area: 165 Square Feet
- Dimensions: 15x11
Bedroom 3
- Features: Built-in Closet
- Level: First
- Area: 165 Square Feet
- Dimensions: 15x11
Primary bathroom
- Features: Dual Sinks, Granite Counters, Rain Shower Head, Tub with Separate Shower Stall, Water Closet/Priv Toilet, Walk-In Closet(s)
- Level: First
Dining room
- Level: First
- Area: 60 Square Feet
- Dimensions: 8x7.5
Foyer
- Level: First
- Area: 48 Square Feet
- Dimensions: 8x6
Great room
- Features: Ceiling Fan(s)
- Level: First
- Area: 301 Square Feet
- Dimensions: 14x21.5
Kitchen
- Features: Breakfast Bar, Pantry, Granite Counters
- Level: First
- Area: 102 Square Feet
- Dimensions: 8.5x12
Heating
- Central, Electric
Cooling
- Central Air, Humidity Control, Other
Appliances
- Included: Dishwasher, Disposal, Dryer, Electric Water Heater, Microwave, Range, Range Hood, Refrigerator, Washer, Water Filtration System, Water Purifier, Water Softener
- Laundry: Electric Dryer Hookup, In Garage, Inside, Laundry Room, Washer Hookup
Features
- Ceiling Fan(s), Eating Space In Kitchen, High Ceilings, Kitchen/Family Room Combo, Living Room/Dining Room Combo, Open Floorplan, Primary Bedroom Main Floor, Solid Surface Counters, Split Bedroom, Stone Counters, Thermostat, Walk-In Closet(s)
- Flooring: Carpet, Ceramic Tile
- Doors: French Doors, Sliding Doors
- Windows: Window Treatments
- Has fireplace: No
Interior area
- Total structure area: 2,654
- Total interior livable area: 1,701 sqft
Property
Parking
- Total spaces: 2
- Parking features: Garage - Attached
- Attached garage spaces: 2
Features
- Levels: One
- Stories: 1
- Exterior features: Balcony, Irrigation System, Lighting, Private Mailbox, Rain Gutters, Sidewalk, Sprinkler Metered
Lot
- Size: 0.41 Acres
Details
- Parcel number: 00803411020030
- Zoning: 01R4
- Special conditions: None
Construction
Type & style
- Home type: SingleFamily
- Property subtype: Single Family Residence
Materials
- Block, Concrete, Stucco
- Foundation: Slab
- Roof: Shingle
Condition
- New construction: No
- Year built: 2009
Details
- Warranty included: Yes
Utilities & green energy
- Electric: Photovoltaics Seller Owned
- Sewer: Septic Tank
- Water: Private, Well
- Utilities for property: Cable Available, Electricity Connected
Green energy
- Energy generation: Solar
- Indoor air quality: Contaminant Control
- Water conservation: Whole House Water Purification
Community & neighborhood
Location
- Region: Debary
- Subdivision: PLANTATION ESTATES UNIT 02
HOA & financial
HOA
- Has HOA: No
Other fees
- Pet fee: $0 monthly
Other financial information
- Total actual rent: 0
Other
Other facts
- Listing terms: Cash,Conventional,FHA,VA Loan
- Ownership: Fee Simple
- Road surface type: Asphalt, Paved
Price history
| Date | Event | Price |
|---|---|---|
| 8/15/2025 | Sold | $380,000-3.8%$223/sqft |
Source: | ||
| 7/10/2025 | Pending sale | $395,000$232/sqft |
Source: | ||
| 6/6/2025 | Listed for sale | $395,000+132.4%$232/sqft |
Source: | ||
| 5/10/2016 | Sold | $170,000+844.4%$100/sqft |
Source: Public Record Report a problem | ||
| 10/15/2009 | Sold | $18,000+260%$11/sqft |
Source: Public Record Report a problem | ||
Public tax history
| Year | Property taxes | Tax assessment |
|---|---|---|
| 2024 | $2,597 +5.1% | $181,974 +3% |
| 2023 | $2,470 +2.6% | $176,674 +3% |
| 2022 | $2,407 | $171,528 +3% |
Find assessor info on the county website
Neighborhood: 32713
Nearby schools
GreatSchools rating
- 6/10Enterprise Elementary SchoolGrades: PK-5Distance: 2.7 mi
- 4/10River Springs Middle SchoolGrades: 6-8Distance: 3.8 mi
- 5/10University High SchoolGrades: 9-12Distance: 3 mi
Schools provided by the listing agent
- Elementary: Debary Elem
- Middle: River Springs Middle School
- High: University High School-VOL
Source: Stellar MLS. This data may not be complete. We recommend contacting the local school district to confirm school assignments for this home.
Get pre-qualified for a loan
At Zillow Home Loans, we can pre-qualify you in as little as 5 minutes with no impact to your credit score.An equal housing lender. NMLS #10287.
Sell with ease on Zillow
Get a Zillow Showcase℠ listing at no additional cost and you could sell for —faster.
$375,900
2% more+$7,518
With Zillow Showcase(estimated)$383,418

