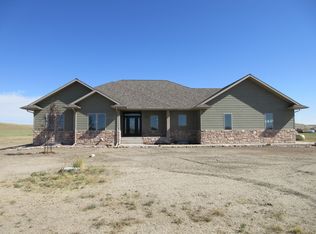Closed
Price Unknown
37 Neuman School Rd, Vaughn, MT 59487
5beds
3,456sqft
Single Family Residence
Built in 2021
95 Acres Lot
$1,542,000 Zestimate®
$--/sqft
$4,254 Estimated rent
Home value
$1,542,000
$1.40M - $1.71M
$4,254/mo
Zestimate® history
Loading...
Owner options
Explore your selling options
What's special
Welcome to your one of a kind Montana dream home -- This one truly has it all! Nestled within 95 acres is a custom Silverstone built four bedroom, three bathroom home with gorgeous details throughout. The main level features a gourmet kitchen, primary suite, laundry, office and second bedroom. The basement has a cozy family room, two more bedrooms, a bathroom, and a home gym. Attached is a heated three car garage with a dog run and RV parking. The home is just the beginning of this property -- the outdoor features are extensive! With multiple outbuildings, a pond, and mountain views the options are endless! At the edge of the property is a 900 sq. foot shop with attached one bedroom/one bathroom living quarters and 14 ft. door. The large 5 acre pond sits just past the driveway. With a separate driveway on the far edge of the property is a newly constructed outbuilding. You'll find comfort, convenience and endless opportunities in the property! See supplement. Listed by Katie Carvell Welcome to your one of a kind Montana dream home -- This one truly has it all! Nestled within 95 acres is a custom Silverstone built four bedroom, three bathroom home with gorgeous details throughout. As you walk in you'll be greeted by vaulted ceilings in your open concept living area. You'll find a gourmet kitchen with a six burner gas range, leathered granite counters and elegant alder cabinets. In the vaulted living room is a floor to ceiling metal fireplace surround. The dining room backdrop has a reclaimed barn wood wall as well as an expansive dry bar. On the main level you will also find a luxurious primary suite with a walk in closet and amazing views and a door right out to the hot tub! Laundry, an office and bedroom with attached bathroom round out the main floor amenities. Downstairs you'll find a cozy family room, home gym, utilities and two more bedrooms. Don't forget the secret hangout and climbing wall. It's a must see! ! Attached is a heated three car garage with a dog run and RV parking. The home is just the beginning of this property -- the outdoor features are extensive! With multiple outbuildings, a pond and mountain views the options are endless! At the edge of the property is a 900 sq. foot shop with attached one bedroom/one bathroom living quarters and 14 ft. door. A perfect opportunity for a guest house or rental income. The large 5 acre pond sits just past the circular driveway. With a small boat house and private dock there are endless recreational options! With a separate driveway on the far edge of the property is a newly constructed outbuilding. You'll find comfort, convenience and endless opportunities in the property!
Zillow last checked: 8 hours ago
Listing updated: May 15, 2024 at 05:17pm
Listed by:
Katie Carvell 406-750-1505,
The Home Co. Realty Group
Bought with:
Breena Buettner, RRE-BRO-LIC-108934
Keller Williams Capital Realty
Source: MRMLS,MLS#: 30017046
Facts & features
Interior
Bedrooms & bathrooms
- Bedrooms: 5
- Bathrooms: 5
- Full bathrooms: 4
- 1/2 bathrooms: 1
Heating
- Forced Air
Cooling
- Central Air
Appliances
- Included: Dishwasher, Microwave, Range, Refrigerator
Features
- Fireplace, Main Level Primary, Open Floorplan, Vaulted Ceiling(s), Additional Living Quarters
- Basement: Full,Finished
- Number of fireplaces: 1
Interior area
- Total interior livable area: 3,456 sqft
- Finished area below ground: 1,728
Property
Parking
- Total spaces: 4
- Parking features: Additional Parking, Circular Driveway, Garage, Garage Door Opener
- Attached garage spaces: 4
Features
- Stories: 1
- Exterior features: Dock, Dog Run, Hot Tub/Spa, Kennel, RV Hookup
- Has spa: Yes
- Spa features: Hot Tub
- Has view: Yes
- View description: Mountain(s)
- Waterfront features: Dock Access, Pond
Lot
- Size: 95 Acres
- Features: Agricultural, Front Yard, Landscaped, Level, Secluded, Sprinklers In Ground
Details
- Additional structures: Other, Shed(s), Workshop
- Parcel number: 02313613102010000
- Special conditions: Standard
Construction
Type & style
- Home type: SingleFamily
- Architectural style: Ranch
- Property subtype: Single Family Residence
Materials
- Foundation: Poured
Condition
- New construction: No
- Year built: 2021
Details
- Builder name: Silverstone
Utilities & green energy
- Sewer: Private Sewer, Septic Tank
- Water: Well
Community & neighborhood
Location
- Region: Vaughn
Other
Other facts
- Listing agreement: Exclusive Right To Sell
- Has irrigation water rights: Yes
- Listing terms: Cash,Conventional,VA Loan
Price history
| Date | Event | Price |
|---|---|---|
| 5/15/2024 | Sold | -- |
Source: | ||
| 12/8/2023 | Listed for sale | $1,690,000$489/sqft |
Source: | ||
| 8/10/2018 | Sold | -- |
Source: | ||
Public tax history
| Year | Property taxes | Tax assessment |
|---|---|---|
| 2025 | $7,253 -5.6% | $1,133,166 +17.8% |
| 2024 | $7,680 +38.1% | $961,757 +37% |
| 2023 | $5,560 +34.9% | $702,177 +39.1% |
Find assessor info on the county website
Neighborhood: 59487
Nearby schools
GreatSchools rating
- NAVaughn SchoolGrades: PK-6Distance: 1.5 mi
- NAVaughn 7-8Grades: 7-8Distance: 1.5 mi
- 2/10Simms High SchoolGrades: 9-12Distance: 18.9 mi
