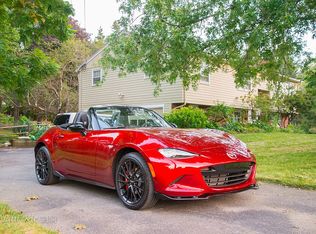Gorgeous dutch gambrel colonial located in much desired Acton center neighborhood. The home is situated on a beautiful corner lot providing for two driveways-a rarity in this area. The property features a beautiful level yard with classic stone walls framing the perimeter. This home is immaculate and impeccably decorated throughout creating a true zen feel within. A custom kitchen updated in 2017 featuring quartz countertops, stainless steel appliances, crown mouldings, with bar seating, and full eat in area. Beautifully illuminated with recessed and pendant lighting. Conveniently located off the kitchen for entertaining is the formal dining room with recessed lighting. Large 24x13 living room great for large gatherings is appointed with hardwood floors, fireplace, and a nook for tv and electronics. The home also includes a private master bedroom wing with an office, luxury bathroom with shower, soaking tub, and walk in closet. The covered deck provides for outdoor fun in the sun!!!
This property is off market, which means it's not currently listed for sale or rent on Zillow. This may be different from what's available on other websites or public sources.
