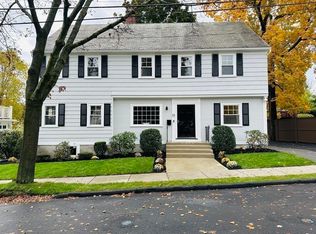Sold for $1,960,000
$1,960,000
37 Oakley Rd, Belmont, MA 02478
4beds
3,063sqft
Single Family Residence
Built in 1925
7,854 Square Feet Lot
$2,387,800 Zestimate®
$640/sqft
$4,830 Estimated rent
Home value
$2,387,800
$2.13M - $2.72M
$4,830/mo
Zestimate® history
Loading...
Owner options
Explore your selling options
What's special
Welcome to this timeless Colonial in Belmont’s coveted Benton Estates neighborhood! This spacious 10-room, 4-bed, 2.5-bath home offers the perfect blend of classic charm and modern updates. The sun-splashed chef’s kitchen features a Wolf range, skylights, granite counters, and Fisher Paykel dishwashers. Enjoy elegant period details like crown molding, custom millwork, and French doors that invite abundant natural light. The living room with fireplace, formal dining room, and sunroom/home office offer flexible spaces for entertaining or working from home. Gleaming oak floors throughout. Upstairs, find spacious bedrooms, tons of closet space, updated bathrooms & a top-floor bath with Boston skyline views! Outside, a beautifully landscaped yard with vibrant plantings, side & rear decks, and a 1-car garage. Gas heat, central A/C, 200-amp electric. All this just moments from parks, schools, public transit, golf, restaurants & major routes. A rare opportunity in a prime Belmont location!
Zillow last checked: 8 hours ago
Listing updated: July 10, 2025 at 09:41am
Listed by:
Jim & Mike Savas Team 617-529-5008,
Berkshire Hathaway HomeServices Commonwealth Real Estate 617-489-6900
Bought with:
Lynn Findlay
Coldwell Banker Realty - Belmont
Source: MLS PIN,MLS#: 73371769
Facts & features
Interior
Bedrooms & bathrooms
- Bedrooms: 4
- Bathrooms: 3
- Full bathrooms: 2
- 1/2 bathrooms: 1
Primary bedroom
- Features: Walk-In Closet(s), Closet, Flooring - Hardwood, Crown Molding
- Level: Second
- Area: 336
- Dimensions: 24 x 14
Bedroom 2
- Features: Walk-In Closet(s), Closet, Flooring - Hardwood, Crown Molding
- Level: Second
- Area: 168
- Dimensions: 14 x 12
Bedroom 3
- Features: Closet, Flooring - Hardwood, Crown Molding
- Level: Second
- Area: 126
- Dimensions: 14 x 9
Bedroom 4
- Features: Closet, Flooring - Hardwood
- Level: Third
- Area: 132
- Dimensions: 12 x 11
Bathroom 1
- Features: Bathroom - Half, Flooring - Stone/Ceramic Tile, Pedestal Sink
- Level: First
- Area: 16
- Dimensions: 4 x 4
Bathroom 2
- Features: Bathroom - Full, Bathroom - Tiled With Tub & Shower, Flooring - Stone/Ceramic Tile, Countertops - Stone/Granite/Solid, Double Vanity, Remodeled
- Level: Second
- Area: 81
- Dimensions: 9 x 9
Bathroom 3
- Features: Bathroom - 3/4, Bathroom - Tiled With Tub, Remodeled
- Level: Third
- Area: 40
- Dimensions: 8 x 5
Dining room
- Features: Flooring - Hardwood, French Doors, Chair Rail, Crown Molding
- Level: First
- Area: 194.48
- Dimensions: 14.3 x 13.6
Family room
- Features: Flooring - Hardwood, French Doors, Deck - Exterior, Exterior Access, Open Floorplan, Recessed Lighting
- Level: First
- Area: 252
- Dimensions: 18 x 14
Kitchen
- Features: Skylight, Pantry, Countertops - Stone/Granite/Solid, Countertops - Upgraded, French Doors, Kitchen Island, Cabinets - Upgraded, Deck - Exterior, Exterior Access, Open Floorplan, Recessed Lighting, Stainless Steel Appliances, Gas Stove
- Level: First
- Area: 208
- Dimensions: 16 x 13
Living room
- Features: Flooring - Hardwood, French Doors, Crown Molding
- Level: First
- Area: 341.6
- Dimensions: 24.4 x 14
Office
- Features: Flooring - Hardwood, French Doors
- Level: First
- Area: 132
- Dimensions: 12 x 11
Heating
- Hot Water
Cooling
- Central Air
Appliances
- Laundry: In Basement
Features
- Pantry, Cabinets - Upgraded, Office, Bonus Room
- Flooring: Hardwood, Flooring - Hardwood
- Doors: French Doors
- Windows: Skylight, Insulated Windows
- Basement: Full,Concrete
- Number of fireplaces: 1
- Fireplace features: Living Room
Interior area
- Total structure area: 3,063
- Total interior livable area: 3,063 sqft
- Finished area above ground: 3,063
- Finished area below ground: 0
Property
Parking
- Total spaces: 5
- Parking features: Detached, Paved Drive, Off Street, Paved
- Garage spaces: 1
- Uncovered spaces: 4
Features
- Patio & porch: Deck, Patio
- Exterior features: Deck, Patio, Professional Landscaping
Lot
- Size: 7,854 sqft
- Features: Corner Lot
Details
- Parcel number: 356155
- Zoning: RES SC
Construction
Type & style
- Home type: SingleFamily
- Architectural style: Colonial
- Property subtype: Single Family Residence
Materials
- Frame
- Foundation: Concrete Perimeter
- Roof: Shingle
Condition
- Year built: 1925
Utilities & green energy
- Sewer: Public Sewer
- Water: Public
- Utilities for property: for Gas Range
Green energy
- Energy efficient items: Thermostat
Community & neighborhood
Community
- Community features: Public Transportation, Shopping, Pool, Tennis Court(s), Park, Golf, Laundromat, Highway Access, House of Worship, Private School, Public School, T-Station
Location
- Region: Belmont
Other
Other facts
- Listing terms: Contract
Price history
| Date | Event | Price |
|---|---|---|
| 7/9/2025 | Sold | $1,960,000+3.4%$640/sqft |
Source: MLS PIN #73371769 Report a problem | ||
| 5/15/2025 | Contingent | $1,895,000$619/sqft |
Source: MLS PIN #73371769 Report a problem | ||
| 5/8/2025 | Listed for sale | $1,895,000$619/sqft |
Source: MLS PIN #73371769 Report a problem | ||
Public tax history
| Year | Property taxes | Tax assessment |
|---|---|---|
| 2025 | $16,310 +8.9% | $1,432,000 +1% |
| 2024 | $14,974 +0.9% | $1,418,000 +7.4% |
| 2023 | $14,837 +5.5% | $1,320,000 +8.5% |
Find assessor info on the county website
Neighborhood: 02478
Nearby schools
GreatSchools rating
- 8/10Winthrop L Chenery Middle SchoolGrades: 5-8Distance: 0.5 mi
- 10/10Belmont High SchoolGrades: 9-12Distance: 1.1 mi
- 10/10Roger Wellington Elementary SchoolGrades: PK-4Distance: 0.9 mi
Schools provided by the listing agent
- Elementary: Wellington
- Middle: Chenery
- High: Bmhs
Source: MLS PIN. This data may not be complete. We recommend contacting the local school district to confirm school assignments for this home.
Get a cash offer in 3 minutes
Find out how much your home could sell for in as little as 3 minutes with a no-obligation cash offer.
Estimated market value
$2,387,800
