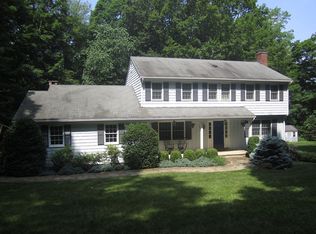Sold for $1,525,000
$1,525,000
37 Old Wagon Road, Wilton, CT 06897
4beds
4,040sqft
Single Family Residence
Built in 1967
2.4 Acres Lot
$1,542,500 Zestimate®
$377/sqft
$7,245 Estimated rent
Home value
$1,542,500
$1.39M - $1.71M
$7,245/mo
Zestimate® history
Loading...
Owner options
Explore your selling options
What's special
Beautifully maintained 4BR/3BA Colonial set on a quiet cul-de-sac in central Wilton. Offering 4,000+ sq ft of living space, this home combines classic charm with thoughtful updates. The spacious eat-in kitchen features a Monogram appliance suite with double ovens, gas cooktop, warming drawer, glass-front cabinetry, and a pantry. A large den with vaulted ceilings and a fireplace provides a warm gathering space, while the sunroom, framed by three walls of windows, fills the home with natural light and opens directly to the deck, inground saltwater pool, patio, and pergola. A first-floor full bath, mudroom with radiant heat, laundry room, and seamless indoor-outdoor flow add everyday convenience. Upstairs, the Primary Suite includes a renovated spa bath with radiant heat and a walk-in closet, alongside three additional bedrooms and an updated hall bath. The finished lower level offers versatile recreation space and abundant storage. Exterior highlights include manicured lawns and a generator. Ideally located less than 5 minutes to schools, train, and town center. Seller asks for best and final offers at 5PM on Monday, Sept 8th.
Zillow last checked: 8 hours ago
Listing updated: November 03, 2025 at 11:06am
Listed by:
Mary Ann Lindwall 203-451-9502,
The Riverside Realty Group 203-226-8300
Bought with:
Amelia Otworth, RES.0813568
Dagny's Real Estate
Source: Smart MLS,MLS#: 24121245
Facts & features
Interior
Bedrooms & bathrooms
- Bedrooms: 4
- Bathrooms: 3
- Full bathrooms: 3
Primary bedroom
- Features: Full Bath, Hardwood Floor
- Level: Upper
- Area: 221 Square Feet
- Dimensions: 13 x 17
Bedroom
- Features: Hardwood Floor
- Level: Upper
- Area: 140 Square Feet
- Dimensions: 14 x 10
Bedroom
- Features: Hardwood Floor
- Level: Upper
- Area: 156 Square Feet
- Dimensions: 13 x 12
Bedroom
- Features: Hardwood Floor
- Level: Upper
- Area: 130 Square Feet
- Dimensions: 13 x 10
Dining room
- Features: Hardwood Floor
- Level: Main
- Area: 156 Square Feet
- Dimensions: 12 x 13
Family room
- Features: Vaulted Ceiling(s), Beamed Ceilings, Ceiling Fan(s), Fireplace, Hardwood Floor
- Level: Main
- Area: 506 Square Feet
- Dimensions: 22 x 23
Kitchen
- Features: Bookcases, Breakfast Nook, Granite Counters, Eating Space, Pantry, Hardwood Floor
- Level: Main
- Area: 273 Square Feet
- Dimensions: 21 x 13
Living room
- Features: Fireplace, Hardwood Floor
- Level: Main
- Area: 273 Square Feet
- Dimensions: 21 x 13
Office
- Features: Fireplace, Hardwood Floor
- Level: Main
- Area: 130 Square Feet
- Dimensions: 13 x 10
Rec play room
- Features: Wall/Wall Carpet
- Level: Lower
- Area: 575 Square Feet
- Dimensions: 23 x 25
Sun room
- Features: Beamed Ceilings, French Doors, Hardwood Floor
- Level: Main
- Area: 266 Square Feet
- Dimensions: 14 x 19
Heating
- Radiator, Oil
Cooling
- Central Air
Appliances
- Included: Microwave, Refrigerator, Dishwasher, Washer, Dryer, Water Heater
- Laundry: Main Level
Features
- Basement: Full,Partially Finished
- Attic: Pull Down Stairs
- Number of fireplaces: 3
Interior area
- Total structure area: 4,040
- Total interior livable area: 4,040 sqft
- Finished area above ground: 3,440
- Finished area below ground: 600
Property
Parking
- Total spaces: 2
- Parking features: Attached
- Attached garage spaces: 2
Features
- Patio & porch: Patio
- Has private pool: Yes
- Pool features: Gunite, Heated, In Ground
- Fencing: Wood,Partial,Electric
Lot
- Size: 2.40 Acres
- Features: Wooded, Sloped, Cul-De-Sac, Landscaped
Details
- Additional structures: Shed(s)
- Parcel number: 1925344
- Zoning: R-2
Construction
Type & style
- Home type: SingleFamily
- Architectural style: Colonial
- Property subtype: Single Family Residence
Materials
- Clapboard
- Foundation: Concrete Perimeter
- Roof: Asphalt
Condition
- New construction: No
- Year built: 1967
Utilities & green energy
- Sewer: Septic Tank
- Water: Well
Community & neighborhood
Community
- Community features: Health Club, Lake, Library, Park, Near Public Transport
Location
- Region: Wilton
- Subdivision: South Wilton
Price history
| Date | Event | Price |
|---|---|---|
| 11/3/2025 | Sold | $1,525,000+17.4%$377/sqft |
Source: | ||
| 9/24/2025 | Pending sale | $1,299,000$322/sqft |
Source: | ||
| 9/5/2025 | Listed for sale | $1,299,000+33.2%$322/sqft |
Source: | ||
| 12/15/2005 | Sold | $975,000$241/sqft |
Source: | ||
Public tax history
| Year | Property taxes | Tax assessment |
|---|---|---|
| 2025 | $19,476 +2% | $797,860 |
| 2024 | $19,101 +7.8% | $797,860 +31.7% |
| 2023 | $17,721 +3.6% | $605,640 |
Find assessor info on the county website
Neighborhood: 06897
Nearby schools
GreatSchools rating
- 9/10Cider Mill SchoolGrades: 3-5Distance: 0.3 mi
- 9/10Middlebrook SchoolGrades: 6-8Distance: 0.6 mi
- 10/10Wilton High SchoolGrades: 9-12Distance: 0.6 mi
Schools provided by the listing agent
- Elementary: Miller-Driscoll
- Middle: Middlebrook,Cider Mill
- High: Wilton
Source: Smart MLS. This data may not be complete. We recommend contacting the local school district to confirm school assignments for this home.

Get pre-qualified for a loan
At Zillow Home Loans, we can pre-qualify you in as little as 5 minutes with no impact to your credit score.An equal housing lender. NMLS #10287.
