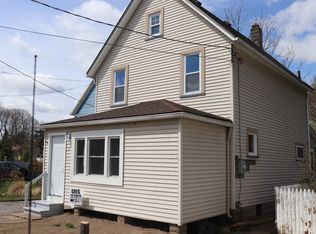INVESTOR OR 203K REHAB SPECIAL. LOTS OF POTENTIAL. 4/5 BEDROOMS, 2 FULL BATHS, OFFICE OR MUDROOM, 1ST FLOOR LAUNDRY, ENCLOSED FRONT PORCH, ATTIC IS CURRENTLY USED AT 5TH BEDROOM. TEAR OFF ROOF 2018 BY EXCEPTIONAL EXTERIORS, NEW FURNACE 11/2022, H20 IS 2019. DELAY NEGOT WITH OFFERS DUE TUES DEC. 6 AT 4:00PM AND 24 HRS FOR LIFE OF OFFER. HOUSE IS OCCUPIED AND SELLER NEEDS SOME NOTICE FOR SHOWINGS.
This property is off market, which means it's not currently listed for sale or rent on Zillow. This may be different from what's available on other websites or public sources.
