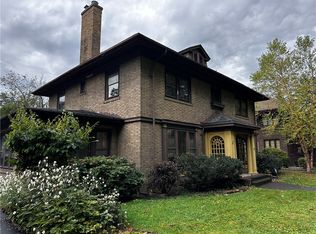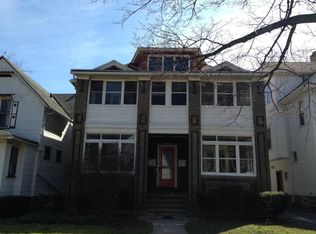Closed
$300,000
37 Park View St, Rochester, NY 14613
5beds
3,566sqft
Single Family Residence
Built in 1910
10,402.13 Square Feet Lot
$357,100 Zestimate®
$84/sqft
$3,378 Estimated rent
Home value
$357,100
$321,000 - $396,000
$3,378/mo
Zestimate® history
Loading...
Owner options
Explore your selling options
What's special
True Historic Maplewood Charm! This home features well over 3,500 square feet of character. As you walk up to the property you'll be greeted by a massive front porch overlooking Maplewood Park, formal foyer with pristine original wood paneling and tiled vestibule. The spacious first floor great room, formal dining room and kitchen make for ideal entertaining, showcasing leaded glass pocket doors, wood paneled walls, original hardwood floors, built-in's and grand staircase. A first floor bedroom with en-suite full bath makes a great home office or arrangements for those in need of first floor living. Recently remodeled kitchen with granite counters, breakfast bar, high end appliances, walk-in pantry and eat-in area with a rear servants staircase. The second floor has three generous sized bedrooms (could be turned back into 4 bedrooms on the second floor if desired) and two full baths. An additional third floor suite has a dedicated full bath in addition to plenty of unfinished storage. Partially finished basement, workshop, fully fenced in backyard, and newer carpeting! Central location close to area parks and expressways. Delayed Negotiations Monday 10/21 10 am.
Zillow last checked: 8 hours ago
Listing updated: January 02, 2025 at 03:34pm
Listed by:
Stephen Cass 585-755-7289,
RE/MAX Realty Group
Bought with:
Carolyn Shaw, 10401378931
Howard Hanna
Source: NYSAMLSs,MLS#: R1571416 Originating MLS: Rochester
Originating MLS: Rochester
Facts & features
Interior
Bedrooms & bathrooms
- Bedrooms: 5
- Bathrooms: 5
- Full bathrooms: 4
- 1/2 bathrooms: 1
- Main level bathrooms: 2
- Main level bedrooms: 1
Heating
- Gas, Hot Water
Appliances
- Included: Built-In Refrigerator, Dryer, Dishwasher, Electric Cooktop, Exhaust Fan, Electric Oven, Electric Range, Gas Water Heater, Microwave, Range Hood, Washer
- Laundry: In Basement
Features
- Breakfast Bar, Ceiling Fan(s), Separate/Formal Dining Room, Entrance Foyer, Eat-in Kitchen, Granite Counters, Great Room, Walk-In Pantry, Natural Woodwork, Bedroom on Main Level, Programmable Thermostat
- Flooring: Carpet, Hardwood, Tile, Varies
- Windows: Leaded Glass
- Basement: Full,Partially Finished
- Number of fireplaces: 2
Interior area
- Total structure area: 3,566
- Total interior livable area: 3,566 sqft
Property
Parking
- Total spaces: 2
- Parking features: Detached, Garage, Driveway, Shared Driveway
- Garage spaces: 2
Features
- Patio & porch: Deck, Open, Porch
- Exterior features: Blacktop Driveway, Deck, Fully Fenced
- Fencing: Full
Lot
- Size: 10,402 sqft
- Dimensions: 80 x 130
- Features: Near Public Transit, Residential Lot
Details
- Parcel number: 26140009060000010090000000
- Special conditions: Estate
Construction
Type & style
- Home type: SingleFamily
- Architectural style: Colonial
- Property subtype: Single Family Residence
Materials
- Vinyl Siding, Copper Plumbing, PEX Plumbing
- Foundation: Block
- Roof: Asphalt,Shingle
Condition
- Resale
- Year built: 1910
Utilities & green energy
- Electric: Circuit Breakers
- Sewer: Connected
- Water: Connected, Public
- Utilities for property: Cable Available, Sewer Connected, Water Connected
Green energy
- Energy efficient items: Appliances
Community & neighborhood
Security
- Security features: Security System Owned
Location
- Region: Rochester
- Subdivision: Maplewood & Lake Ave Bldg
Other
Other facts
- Listing terms: Cash,Conventional,FHA,VA Loan
Price history
| Date | Event | Price |
|---|---|---|
| 12/24/2024 | Sold | $300,000+20%$84/sqft |
Source: | ||
| 10/23/2024 | Pending sale | $249,900$70/sqft |
Source: | ||
| 10/11/2024 | Listed for sale | $249,900+108.3%$70/sqft |
Source: | ||
| 9/30/2014 | Sold | $120,000-11%$34/sqft |
Source: | ||
| 8/1/2014 | Listed for sale | $134,900+12.4%$38/sqft |
Source: RE/MAX Plus #R254529 Report a problem | ||
Public tax history
| Year | Property taxes | Tax assessment |
|---|---|---|
| 2024 | -- | $290,100 +68.6% |
| 2023 | -- | $172,100 |
| 2022 | -- | $172,100 |
Find assessor info on the county website
Neighborhood: Maplewood
Nearby schools
GreatSchools rating
- 1/10School 7 Virgil GrissomGrades: PK-6Distance: 0.7 mi
- 3/10School 58 World Of Inquiry SchoolGrades: PK-12Distance: 2.6 mi
- 3/10School 54 Flower City Community SchoolGrades: PK-6Distance: 1.5 mi
Schools provided by the listing agent
- District: Rochester
Source: NYSAMLSs. This data may not be complete. We recommend contacting the local school district to confirm school assignments for this home.

