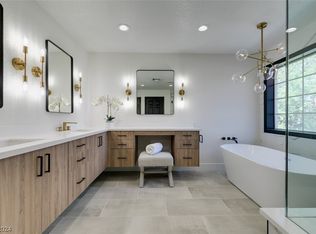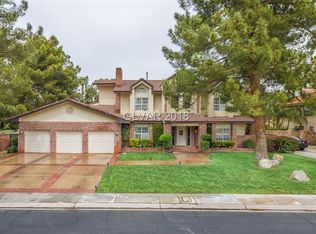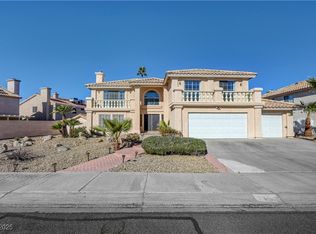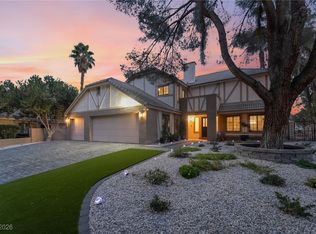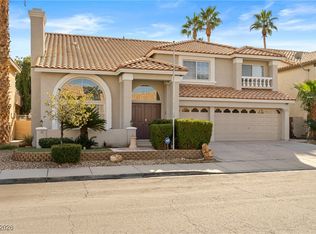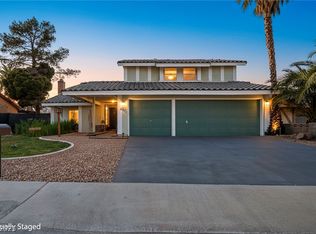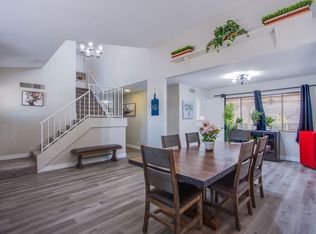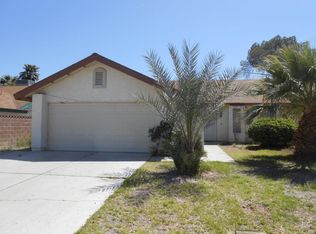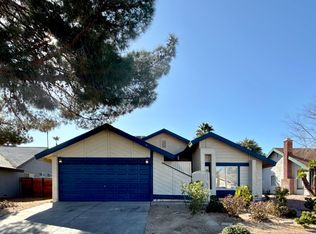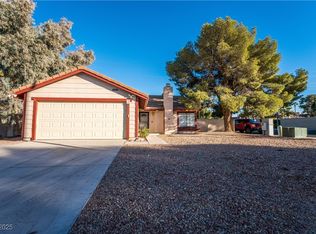"Quail Summit" GATED community in the heart of Green Valley! This elegant single family home blends Old World Charm with Modern Luxury. 5 bedrooms (2 downstairs, 1 w/ adorable loft bunk bed and library ladder) 3 bath, 3 car garage. Exposed brick walls, 2 fireplaces, and a Wet Bar w/ Wine Fridge off of the family room create the perfect setting for hosting guests. Kitchen has Double Ovens, Granite counter tops, Prep Sink in Island, and Stainless Steel Appliances. Oversized primary suite features 2 closets (1 a large walk-in). Primary bathroom has a skylight, relaxing soaking tub, and large linen cabinet. Set on Over 1/4 Acre pie shaped lot, the backyard is a private OASIS with mature landscaping, real grass, pool/spa, garden, a large side yard, and a wraparound covered patio. **Laundry Chute, updated Low-E windows and sliders** Top-rated schools, community block parties!! Close to shopping, dining, The District @ GVR, GVR Hotel/Casino, and the 215.
Active
$820,000
37 Pheasant Ridge Dr, Henderson, NV 89014
5beds
3,156sqft
Est.:
Single Family Residence
Built in 1985
0.26 Acres Lot
$797,900 Zestimate®
$260/sqft
$149/mo HOA
What's special
Large side yardMature landscapingWraparound covered patioOversized primary suiteReal grassLaundry chuteExposed brick walls
- 9 days |
- 1,942 |
- 94 |
Likely to sell faster than
Zillow last checked: 8 hours ago
Listing updated: February 16, 2026 at 11:31am
Listed by:
Kathryn Harouni BS.0146786 702-337-3532,
Real Broker LLC
Source: LVR,MLS#: 2755808 Originating MLS: Greater Las Vegas Association of Realtors Inc
Originating MLS: Greater Las Vegas Association of Realtors Inc
Tour with a local agent
Facts & features
Interior
Bedrooms & bathrooms
- Bedrooms: 5
- Bathrooms: 3
- Full bathrooms: 2
- 3/4 bathrooms: 1
Primary bedroom
- Description: Upstairs,Walk-In Closet(s)
- Dimensions: 18x20
Bedroom 2
- Description: Built In Shelves,Closet,Downstairs
- Dimensions: 12x12
Bedroom 3
- Description: Closet,Downstairs
- Dimensions: 12x12
Bedroom 4
- Description: Ceiling Fan,Ceiling Light,Closet,Upstairs
- Dimensions: 12x16
Bedroom 5
- Description: Ceiling Fan,Ceiling Light,Closet,Upstairs
- Dimensions: 12x12
Primary bathroom
- Description: Double Sink,Separate Shower,Separate Tub
Dining room
- Description: Formal Dining Room
- Dimensions: 12x14
Family room
- Description: Downstairs,Separate Family Room,Wet Bar
- Dimensions: 16x20
Kitchen
- Description: Breakfast Nook/Eating Area,Custom Cabinets,Granite Countertops,Island,Stainless Steel Appliances,Tile Flooring
Living room
- Description: Entry Foyer,Formal,Front
- Dimensions: 15x20
Heating
- Central, Gas, Multiple Heating Units
Cooling
- Central Air, Electric, 2 Units
Appliances
- Included: Built-In Electric Oven, Double Oven, Dryer, Electric Range, Disposal, Refrigerator, Wine Refrigerator, Washer
- Laundry: Gas Dryer Hookup, Main Level, Laundry Room
Features
- Bedroom on Main Level, Ceiling Fan(s), Intercom, Skylights, Window Treatments
- Flooring: Carpet, Hardwood, Tile
- Windows: Blinds, Double Pane Windows, Skylight(s)
- Number of fireplaces: 2
- Fireplace features: Family Room, Gas, Living Room
Interior area
- Total structure area: 3,156
- Total interior livable area: 3,156 sqft
Video & virtual tour
Property
Parking
- Total spaces: 3
- Parking features: Attached, Garage, Inside Entrance, Private
- Attached garage spaces: 3
Features
- Stories: 2
- Patio & porch: Covered, Patio
- Exterior features: Patio, Private Yard, Sprinkler/Irrigation
- Has private pool: Yes
- Pool features: In Ground, Private, Pool/Spa Combo
- Has spa: Yes
- Fencing: Block,Back Yard
Lot
- Size: 0.26 Acres
- Features: 1/4 to 1 Acre Lot, Back Yard, Front Yard, Landscaped, Sprinklers Timer, Trees
Details
- Parcel number: 17806312010
- Zoning description: Single Family
- Other equipment: Intercom
- Horse amenities: None
Construction
Type & style
- Home type: SingleFamily
- Architectural style: Two Story
- Property subtype: Single Family Residence
Materials
- Roof: Tile
Condition
- Resale
- Year built: 1985
Utilities & green energy
- Electric: Photovoltaics None
- Sewer: Public Sewer
- Water: Public
- Utilities for property: Underground Utilities
Green energy
- Energy efficient items: Windows
Community & HOA
Community
- Security: Gated Community
- Subdivision: Quail Summit
HOA
- Has HOA: Yes
- Amenities included: Gated
- Services included: Association Management
- HOA fee: $149 monthly
- HOA name: Quail Summit
- HOA phone: 702-362-6262
Location
- Region: Henderson
Financial & listing details
- Price per square foot: $260/sqft
- Tax assessed value: $589,529
- Annual tax amount: $4,228
- Date on market: 2/13/2026
- Listing agreement: Exclusive Right To Sell
- Listing terms: Cash,Conventional,FHA,VA Loan
- Ownership: Single Family Residential
Estimated market value
$797,900
$758,000 - $838,000
$3,793/mo
Price history
Price history
| Date | Event | Price |
|---|---|---|
| 2/13/2026 | Listed for sale | $820,000+12.9%$260/sqft |
Source: | ||
| 5/1/2023 | Sold | $726,000-3.1%$230/sqft |
Source: | ||
| 3/23/2023 | Contingent | $749,500$237/sqft |
Source: | ||
| 3/17/2023 | Price change | $749,500-2%$237/sqft |
Source: | ||
| 2/22/2023 | Listed for sale | $765,000$242/sqft |
Source: | ||
| 2/17/2023 | Contingent | $765,000$242/sqft |
Source: | ||
| 2/12/2023 | Price change | $765,000-2.5%$242/sqft |
Source: | ||
| 1/27/2023 | Listed for sale | $785,000+24.6%$249/sqft |
Source: | ||
| 1/29/2021 | Sold | $630,000-3.1%$200/sqft |
Source: | ||
| 1/26/2021 | Contingent | $650,000$206/sqft |
Source: | ||
| 1/20/2021 | Pending sale | $650,000$206/sqft |
Source: | ||
| 1/12/2021 | Contingent | $650,000$206/sqft |
Source: | ||
| 1/12/2021 | Pending sale | $650,000$206/sqft |
Source: Keller Williams VIP #2250947 Report a problem | ||
| 11/29/2020 | Listed for sale | $650,000+17.1%$206/sqft |
Source: Keller Williams VIP #2250947 Report a problem | ||
| 5/10/2019 | Sold | $555,000+1.1%$176/sqft |
Source: | ||
| 4/25/2019 | Pending sale | $549,000$174/sqft |
Source: RE/MAX Advantage #2079180 Report a problem | ||
| 4/20/2019 | Listed for sale | $549,000$174/sqft |
Source: RE/MAX Advantage #2079180 Report a problem | ||
| 3/30/2019 | Pending sale | $549,000$174/sqft |
Source: RE/MAX Advantage #2079180 Report a problem | ||
| 3/16/2019 | Listed for sale | $549,000+32.9%$174/sqft |
Source: RE/MAX Advantage #2079180 Report a problem | ||
| 2/6/2014 | Sold | $413,000-6.1%$131/sqft |
Source: Public Record Report a problem | ||
| 1/3/2014 | Pending sale | $439,900$139/sqft |
Source: Universal Realty, Inc. #1404110 Report a problem | ||
| 12/3/2013 | Listed for sale | $439,900+79.6%$139/sqft |
Source: Universal Realty, Inc. #1404110 Report a problem | ||
| 12/20/2011 | Sold | $245,000-2%$78/sqft |
Source: Public Record Report a problem | ||
| 8/3/2011 | Listed for sale | $250,000-32.4%$79/sqft |
Source: Prudential Americana Group #1171928 Report a problem | ||
| 4/27/2000 | Sold | $369,900$117/sqft |
Source: Public Record Report a problem | ||
Public tax history
Public tax history
| Year | Property taxes | Tax assessment |
|---|---|---|
| 2025 | $4,107 +3% | $206,335 +3.2% |
| 2024 | $3,988 +3% | $199,913 +23.6% |
| 2023 | $3,872 +3% | $161,681 +2.5% |
| 2022 | $3,759 +3% | $157,774 -0.2% |
| 2021 | $3,649 +6.7% | $158,034 +2.1% |
| 2020 | $3,420 +4.8% | $154,858 +6.2% |
| 2019 | $3,263 +6.9% | $145,781 |
| 2018 | $3,052 | $145,781 +2.4% |
| 2017 | $3,052 | $142,380 +2.3% |
| 2016 | $3,052 +0.2% | $139,161 +21.2% |
| 2015 | $3,047 +3% | $114,803 -3.5% |
| 2014 | $2,958 | $118,995 |
| 2013 | -- | $118,995 +14.8% |
| 2012 | -- | $103,625 -19.1% |
| 2011 | -- | $128,063 +43.3% |
| 2010 | -- | $89,380 -29.8% |
| 2009 | -- | $127,346 |
| 2008 | -- | $127,346 -34.4% |
| 2007 | -- | $194,216 +14.9% |
| 2006 | -- | $168,976 +20.6% |
| 2005 | -- | $140,091 +28% |
| 2004 | -- | $109,445 +2.9% |
| 2003 | -- | $106,309 +3.2% |
| 2002 | -- | $103,040 +8.8% |
| 2001 | -- | $94,720 |
Find assessor info on the county website
BuyAbility℠ payment
Est. payment
$4,404/mo
Principal & interest
$3920
Property taxes
$335
HOA Fees
$149
Climate risks
Neighborhood: Green Valley North
Nearby schools
GreatSchools rating
- 7/10Nate Mack Elementary SchoolGrades: PK-5Distance: 0.3 mi
- 6/10Barbara And Hank Greenspun Junior High SchoolGrades: 6-8Distance: 2.5 mi
- 6/10Green Valley High SchoolGrades: 9-12Distance: 2.3 mi
Schools provided by the listing agent
- Elementary: Mack, Nate,Mack, Nate
- Middle: Greenspun
- High: Green Valley
Source: LVR. This data may not be complete. We recommend contacting the local school district to confirm school assignments for this home.
