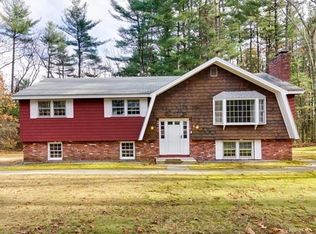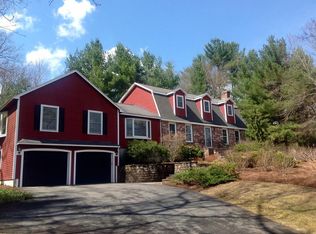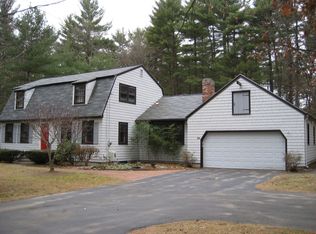Sold for $935,000
$935,000
37 Plain Rd, Westford, MA 01886
3beds
2,600sqft
Single Family Residence
Built in 1967
0.93 Acres Lot
$994,700 Zestimate®
$360/sqft
$5,428 Estimated rent
Home value
$994,700
$945,000 - $1.05M
$5,428/mo
Zestimate® history
Loading...
Owner options
Explore your selling options
What's special
Welcome to 37 Plain Rd, a beautifully expansive Colonial set on just under and acre! The sun filled eat-in kitchen features a peninsula and updated appliances including a new induction range! Beautiful wood floors lead to a living room off the kitchen as well as a large family room complete with bookshelves. Rounding out the main floor is the 1st of TWO primary suites! On the second floor the 2nd primary suite holds a fireplace, full bath with jacuzzi tub and a walk-in closet. Off of the main hall you will find a dedicated open office space with cabinetry, full bath, convenient laundry hookup and two additional bedrooms. You will be pleasantly surprised to find a finished basement level which includes a full bath, living area, laundry/storage area as well as access to the 2-car garage! The lovely lot is designed for maximum enjoyment with minimal effort! Additional updates include: Whole house generator(3yo), 1 AC(2yo), Tankless HWH(6yo).(APO) This is a MUST SEE home!!
Zillow last checked: 8 hours ago
Listing updated: May 03, 2024 at 09:55am
Listed by:
Erin Bailey 413-222-3941,
Coldwell Banker Realty - Western MA 413-567-8931
Bought with:
Liane Parness
Suburban Lifestyle Real Estate
Source: MLS PIN,MLS#: 73211204
Facts & features
Interior
Bedrooms & bathrooms
- Bedrooms: 3
- Bathrooms: 4
- Full bathrooms: 4
Primary bedroom
- Features: Bathroom - Full, Walk-In Closet(s), Flooring - Wall to Wall Carpet, Window(s) - Picture
- Level: Second
Bedroom 2
- Features: Bathroom - Full, Flooring - Wall to Wall Carpet, Window(s) - Picture
- Level: First
Bedroom 3
- Features: Closet, Flooring - Wall to Wall Carpet, Window(s) - Picture
- Level: Second
Primary bathroom
- Features: Yes
Bathroom 1
- Features: Bathroom - Full, Flooring - Stone/Ceramic Tile, Window(s) - Picture
- Level: First
Bathroom 2
- Features: Bathroom - Full, Flooring - Stone/Ceramic Tile, Window(s) - Picture, Jacuzzi / Whirlpool Soaking Tub
- Level: Second
Bathroom 3
- Features: Bathroom - Full, Flooring - Stone/Ceramic Tile, Window(s) - Picture
- Level: Second
Dining room
- Features: Flooring - Wood, Deck - Exterior, Open Floorplan, Slider, Lighting - Overhead
- Level: First
Family room
- Features: Flooring - Hardwood, Window(s) - Picture
- Level: First
Kitchen
- Features: Flooring - Stone/Ceramic Tile
- Level: First
Living room
- Features: Flooring - Hardwood, Window(s) - Bay/Bow/Box
- Level: First
Heating
- Forced Air, Baseboard, Natural Gas
Cooling
- Central Air
Appliances
- Included: Tankless Water Heater, Range, Dishwasher, Microwave, Refrigerator, Washer, Dryer
- Laundry: Electric Dryer Hookup, Gas Dryer Hookup, Washer Hookup, Second Floor
Features
- Bathroom - Full, Lighting - Overhead, Bathroom, Bonus Room
- Flooring: Wood, Tile, Carpet, Flooring - Stone/Ceramic Tile, Flooring - Wall to Wall Carpet
- Windows: Picture, Insulated Windows
- Basement: Full,Finished
- Number of fireplaces: 2
- Fireplace features: Living Room, Master Bedroom
Interior area
- Total structure area: 2,600
- Total interior livable area: 2,600 sqft
Property
Parking
- Total spaces: 6
- Parking features: Under, Garage Door Opener, Paved Drive, Off Street, Paved
- Attached garage spaces: 2
- Uncovered spaces: 4
Features
- Patio & porch: Deck
- Exterior features: Deck, Rain Gutters, Storage, Fruit Trees, Garden
Lot
- Size: 0.93 Acres
- Features: Wooded
Details
- Parcel number: M:0065.0 P:0019 S:0000,876899
- Zoning: RA
Construction
Type & style
- Home type: SingleFamily
- Architectural style: Colonial
- Property subtype: Single Family Residence
Materials
- Frame
- Foundation: Concrete Perimeter
- Roof: Shingle
Condition
- Year built: 1967
Utilities & green energy
- Electric: Generator, 200+ Amp Service, Generator Connection
- Sewer: Private Sewer
- Water: Public
- Utilities for property: for Electric Range, for Gas Dryer, for Electric Dryer, Washer Hookup, Generator Connection
Green energy
- Energy generation: Solar
Community & neighborhood
Community
- Community features: Walk/Jog Trails, Conservation Area, Highway Access
Location
- Region: Westford
Other
Other facts
- Road surface type: Paved
Price history
| Date | Event | Price |
|---|---|---|
| 5/3/2024 | Sold | $935,000-1.6%$360/sqft |
Source: MLS PIN #73211204 Report a problem | ||
| 3/28/2024 | Contingent | $949,900$365/sqft |
Source: MLS PIN #73211204 Report a problem | ||
| 3/20/2024 | Listed for sale | $949,900+76.7%$365/sqft |
Source: MLS PIN #73211204 Report a problem | ||
| 6/28/2013 | Sold | $537,500+0.1%$207/sqft |
Source: Public Record Report a problem | ||
| 5/20/2013 | Listed for sale | $537,000-7.3%$207/sqft |
Source: The Real Estate Book #71526290 Report a problem | ||
Public tax history
| Year | Property taxes | Tax assessment |
|---|---|---|
| 2025 | $12,264 | $890,600 |
| 2024 | $12,264 +1% | $890,600 +8.2% |
| 2023 | $12,145 +7.9% | $822,800 +21.7% |
Find assessor info on the county website
Neighborhood: 01886
Nearby schools
GreatSchools rating
- NANabnasset SchoolGrades: PK-2Distance: 0.6 mi
- 8/10Stony Brook SchoolGrades: 6-8Distance: 1.3 mi
- 10/10Westford AcademyGrades: 9-12Distance: 2.4 mi
Get a cash offer in 3 minutes
Find out how much your home could sell for in as little as 3 minutes with a no-obligation cash offer.
Estimated market value$994,700
Get a cash offer in 3 minutes
Find out how much your home could sell for in as little as 3 minutes with a no-obligation cash offer.
Estimated market value
$994,700


